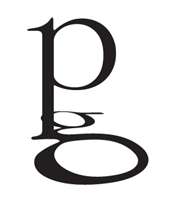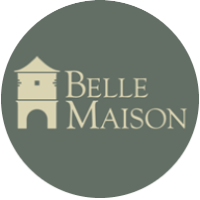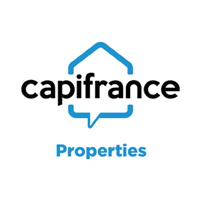
na Play Store!
Seleção
Predefinido
3.760.000 €
Exclusivo
Oportunidade única para restaurar uma propriedade histórica composta por um castelo de cerca de 950 m², um belo parque, dependências, um moinho, uma casa de moleiro e 4 fazendas e dependências, tudo em 208 hectares de terras aráveis e bosques atravessados por um rio. O castelo listado Mh, que data d
475.000 €
Exclusivo
Exclusivo

1.373.100 €
Exclusivo
Exclusivo

580.000 €

595.000 €

980.000 €
Exclusivo
Exclusivo

245.000 €
Exclusivo
Exclusivo

472.500 €

230.000 €

129.000 €
599.800 €

385.000 €
Exclusivo
Exclusivo

262.500 €
Exclusivo
Exclusivo

250.000 €
Exclusivo

375.000 €

255.000 €
Exclusivo
Exclusivo

220.000 €

595.000 €

650.000 €
Exclusivo
Exclusivo
69.000 €
Exclusivo
Exclusivo
279.000 €

490.000 €
179.000 €
Exclusivo
Exclusivo
472.500 €
