
na Play Store!
Seleção
Predefinido
195.000 €
Situada na fronteira desta pitoresca aldeia, esta propriedade tem jardins na frente e atrás e está a uma curta distância confortável de todas as lojas e serviços. Oferece sala de estar com fogão a lenha Jotul, combinado com cozinha confortável e bem equipada, quarto, banheiro, WC separado no primei
350.000 €
Esta bela casa de pedra foi atualizada e tem um interior muito moderno, mas mantendo as características originais. Está situado numa maravilhosa aldeia movimentada com todas as comodidades a uma curta distância. Há médicos, farmácia e muitos restaurantes, bares e o famoso mercado de domingo. També
149.000 €
Exclusivo
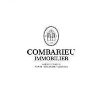
365.000 €
930.000 €
175.000 €
Exclusivo
Exclusivo
1.580.000 €
Exclusivo
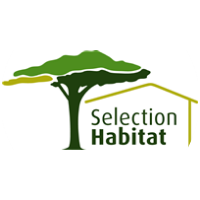
649.000 €
90.000 €
650.000 €
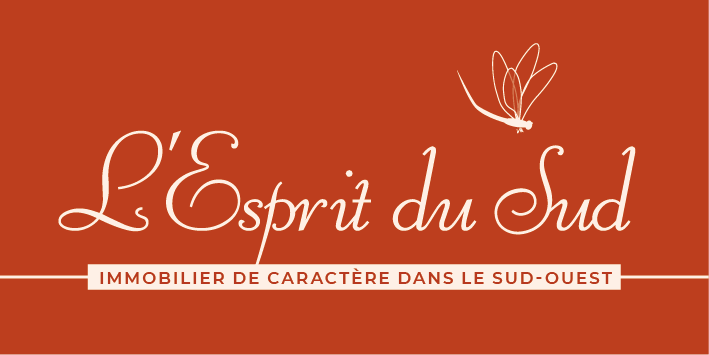
429.000 €
Exclusivo
Exclusivo

139.000 €
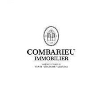
269.000 €
Exclusivo
Exclusivo

130.000 €

97.000 €
Exclusivo

424.000 €

525.000 €
Exclusivo
Exclusivo

85.000 €
Exclusivo

329.000 €
Exclusivo
Exclusivo

750.000 €

450.000 €

649.000 €
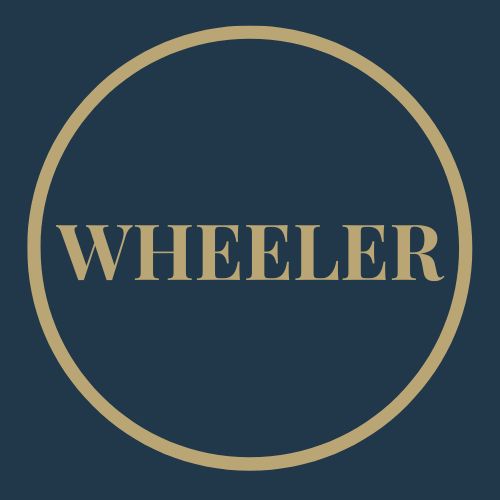
267.000 €
579.500 €
Exclusivo