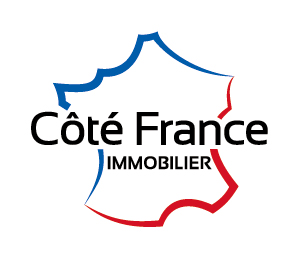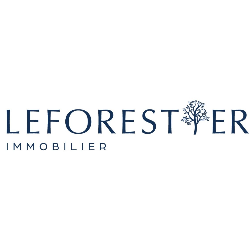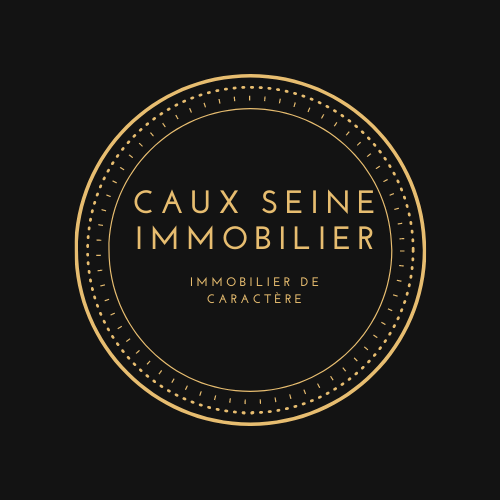
en Play Store y
Selección
Por defecto
189.000 €

630.000 €
Excepcional propiedad, con vistas al mar, en Fecamp, situada en el Quai des Pilotes, con orientación sur. La casa principal construida sobre una parcela de 570 m2 consta de un hall de entrada con armarios y aseo, salón, cocina, 4 dormitorios, baño con ducha, taller/garaje. Dos dependencias, una de l
572.000 €
En el corazón de Fécamp, a pocos pasos de tiendas, escuelas, el mercado de fin de semana, etc. Propiedad de carácter en perfecto estado construida en un magnífico parque, cerrado por muros, con piscina y dependencias. La casa le ofrecerá un gran confort, con una magnífica cocina con estufa de pell
780.000 €
En el corazón de ETRETAT, en una zona tranquila, propiedad construida en los años 50 en un parque arbolado y magníficamente florido de 2234 m2. Una propiedad ideal para los amantes de los espacios amplios, luminosos y jardines. La villa se encuentra en perfecto estado y ofrece una notable calidad
390.000 €
Muy bonita reforma para esta vivienda de 150 m2, luminosa, funcional, en plena naturaleza, sin vecinos. Ofrece 2 entradas independientes, una cocina amueblada de 18m2 aprox, un gran salón de 43 m2 con chimenea abierta por un lado al comedor y por el otro al salón, sala de calderas con espacio de alm
798.000 €
7 km Veulettes, Magnífica propiedad, rara en venta. ¿Para qué? Porque al comprar este granero, los propietarios han podido preservar el encanto y la autenticidad del lugar. Hoy en día esta propiedad es excepcional porque está inmersa en un entorno armonioso y tranquilo. La casa tiene una superficie
1.099.000 €
Construida en 1802, esta casa señorial de ladrillo y piedra ofrece 357 m² de espacio habitable, se acompaña de sus dependencias en un parque arbolado de 3 hectáreas. Anteriormente puestas bajo el poder de los señores de Tancarville, se puede descubrir en el exterior, junto a la casa solariega, tre
399.000 €

Leforestier immobilier le ofrece esta mansión en el corazón de los verdes paisajes de Normandía. Situado cerca de Longueville-sur-Scie, a solo unas decenas de minutos de la costa. Esta mansión, construida a principios del siglo XIX, destaca por su cuidada arquitectura y elementos de época. Las ampli
141.000 €

En Normandía, a 10 minutos de St Valery en Caux (76), casa de campo de una sola planta de más de 100 m2 de superficie habitable que incluye gran salón de 45m2, cocina, baño, aseo, 4 dormitorios. Gran buhardilla convertible. Garaje y taller de jardín. Plan de trabajo, gran potencial. Jardín de 1600 m
840.000 €

A 15 minutos del centro de Rouen, elegante villa anglo-normanda con 3 dependencias rehabilitables en 8772 m2 de terreno, Seine-Maritime (76), en venta. Situada en un pequeño pueblo a 12 km del centro de la ciudad de Rouen, esta elegante villa anglonormanda, construida alrededor de 1860, ofrece un g
399.000 €
En Normandía (departamento 76) en la costa de alabastro cerca de la playa y de las tiendas de Saint Valery en Caux, auténtica cabaña con techo de paja de 250 m² de espacio habitable en 4.463 m² de terreno ARBORE. Es una cabaña con techo de paja construida en 1680 orientada al sur. Se compone de un
85.000 €
¡Lleno de carácter y amado por una familia durante más de 30 años! Los niños han crecido aquí y los nietos se refieren a la cabaña como el "Palacio Rosa". Atravesando la hermosa ciudad de Forges Les Eaux, a 180 km de Calais y a solo 109 km de París, hacia Gourney (en la ruta D915), la primera c
410.000 €
Normandía - Excepcional - En un bonito río A 1h30 de París. A 1 hora del mar. Fibra disponible próximamente frente a la casa. Nueva casa contemporánea, 130 m² de superficie habitable, 4 dormitorios, salón con cocina abierta + garaje con radio control en una parcela de 1977 m² bordeada por el río
950.000 €
A dos horas de París, en una aldea de pueblo, entre Rouen y Dieppe, y a 5 minutos de una estación de tren que sirve a la estación de Saint-Lazare, una casa señorial del siglo XVIII con una superficie habitable de 436 m² con 7 dormitorios, todos muy bien cuidados, y dependencias renovadas en un área
1.500.000 €
En Normandía, entre Rouen y Dieppe, en un bello paraje rural, este castillo construido en piedra y ladrillo data del siglo XVIII pero conserva algunos vestigios del siglo XVII, como su torreta, o incluso de finales del siglo XVI como la cocina. El edificio principal de 625 m² está construido en pl
700.000 €

Leforestier Immobilier le ofrece esta magnífica propiedad: La casa principal del siglo XVI, con sus 160 m2, ofrece un ambiente lleno de autenticidad. La sala de estar es cómoda, hermosa chimenea cauchoise. Las vigas encaladas aportan un ambiente muy moderno con su suelo de pizarra. Cocina semi abie
560.000 €
A unos 150 km de París, en una dinámica ciudad comercial en el Pays de Bray, una altiva mansión del siglo XIX con un jardín cerrado de más de 2.600 m². La propiedad está cerca de la plaza del mercado, alrededor de la cual el pueblo ha construido su historia. Entronizada en el centro del pueblo, la c
292.000 €
630.000 €
292.000 €
894.000 €
190.000 €
231.000 €
257.000 €