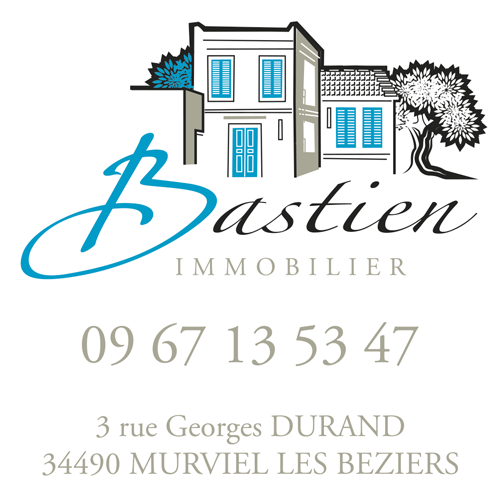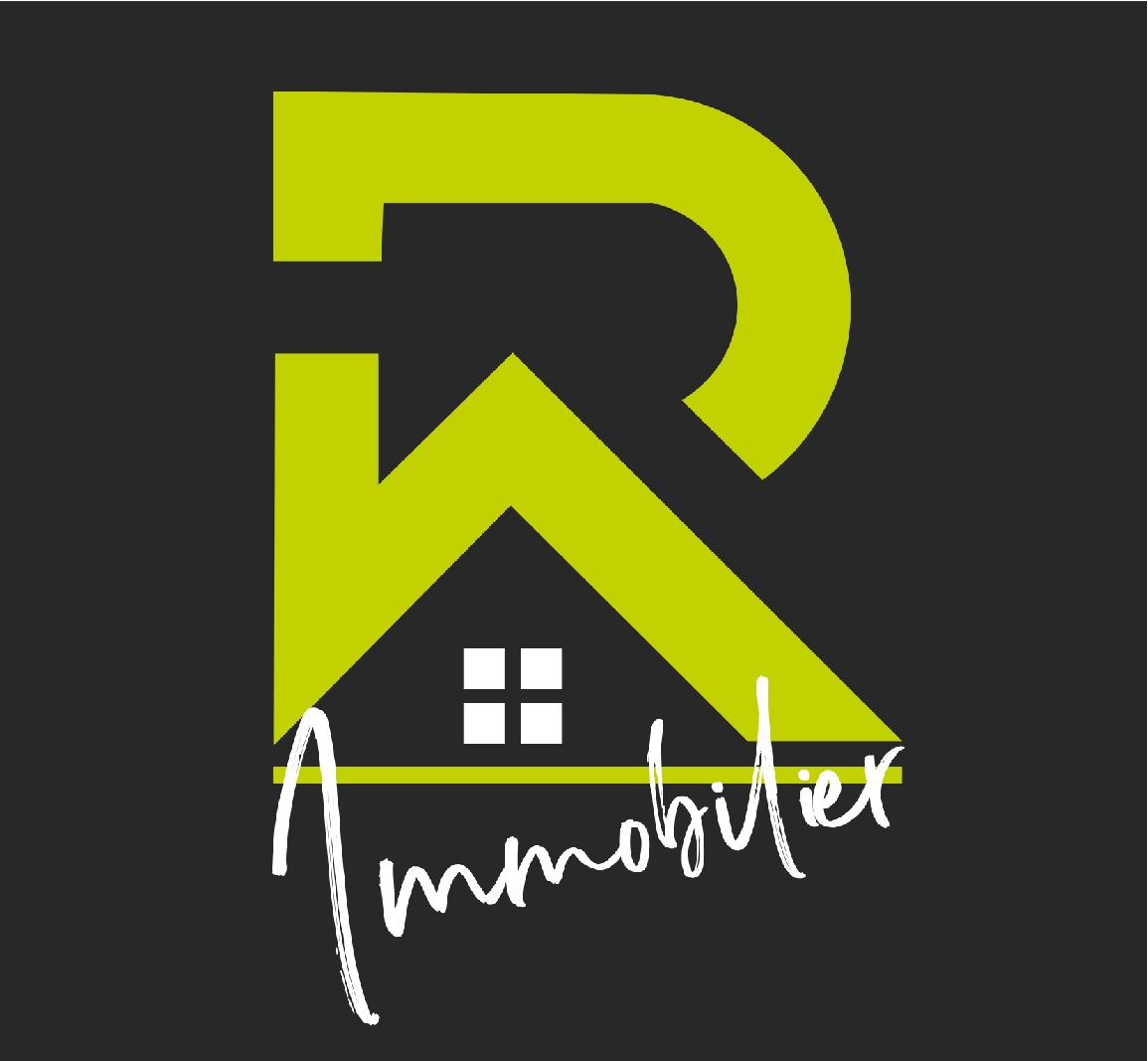
im Playstore!
Sortieren
Standard
242.000 €
Exklusiv

283.000 €

364.000 €
Exklusiv
Exklusiv

2.850.000 €
Exklusiv
Exklusiv
340.000 €
Exklusiv
Exklusiv
283.000 €

880.000 €

880.000 €

124.000 €
670.000 €
625.000 €

690.000 €

690.000 €

570.000 €

570.000 €

193.000 €

386.000 €

237.000 €

210.000 €

199.000 €

353.000 €

670.000 €

750.000 €
465.000 €