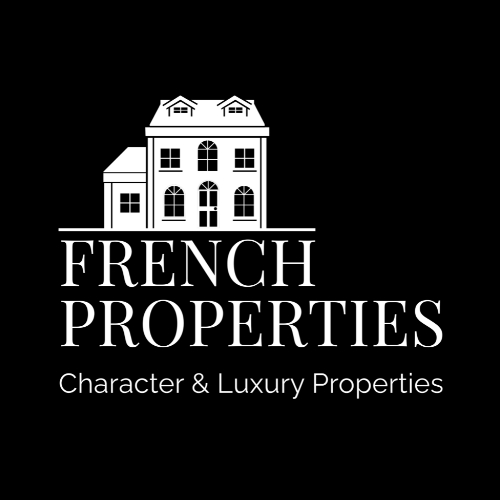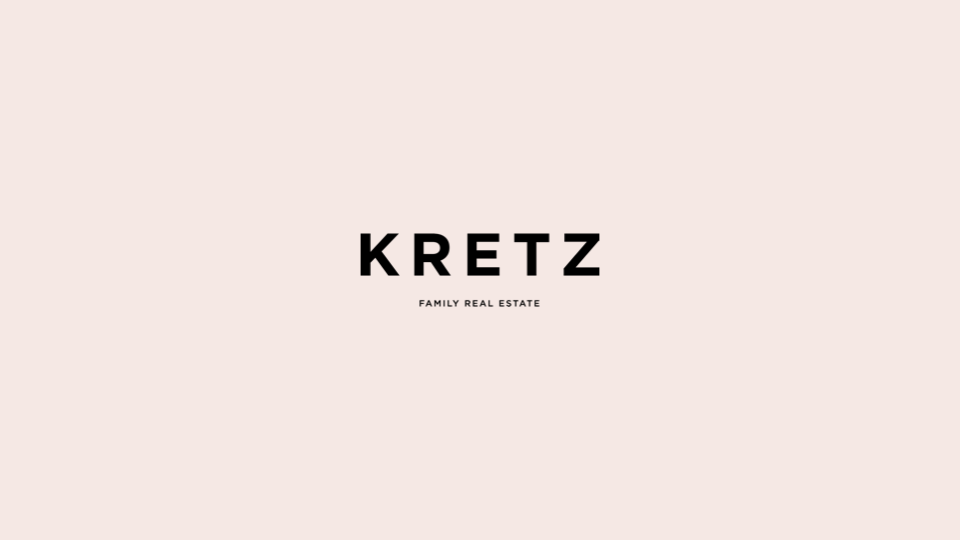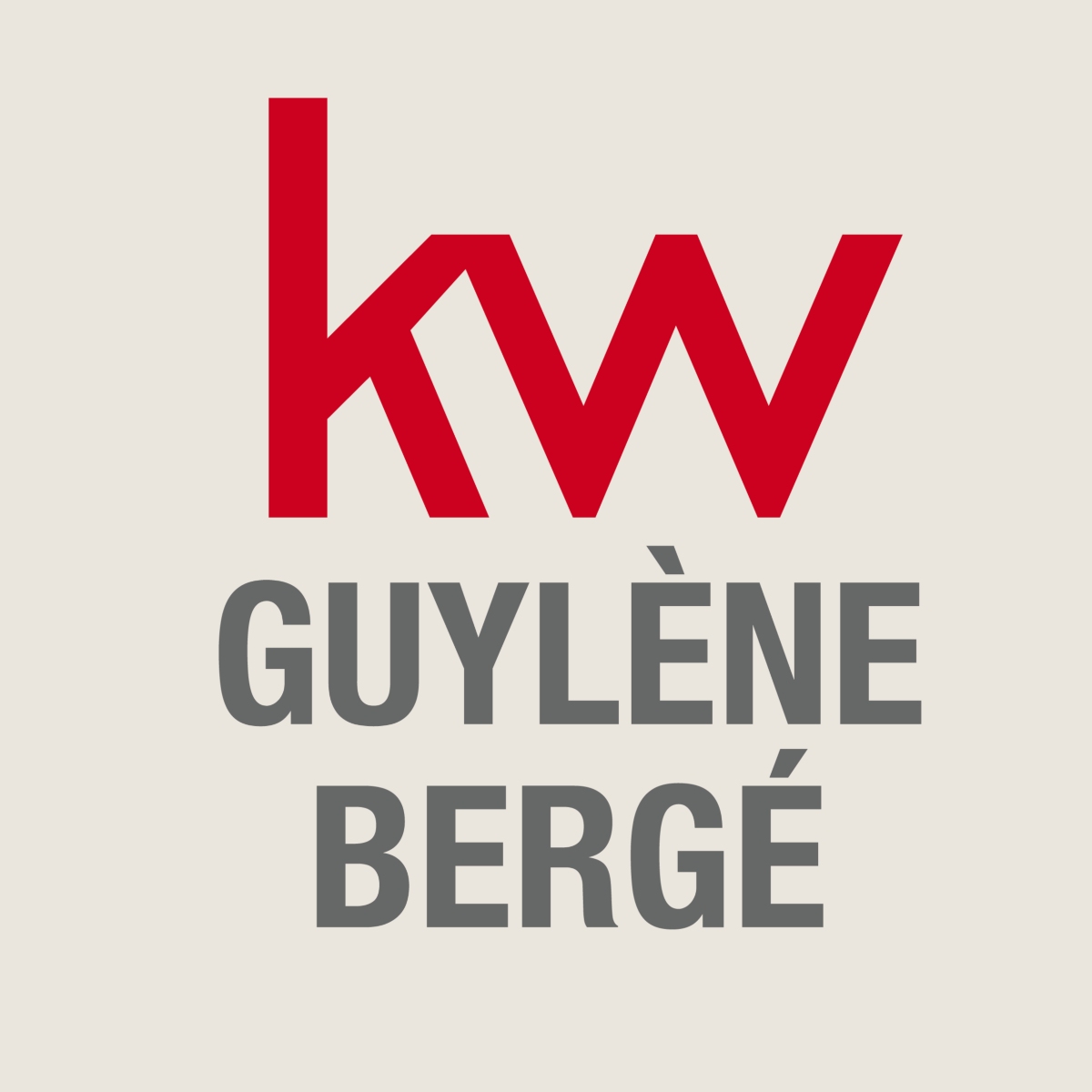
im Playstore!
Sortieren
Standard
1.280.000 €
Exklusiv
Exklusiv
1.290.000 €
Exklusiv
Exklusiv
990.000 €
Exklusiv
1.890.000 €
Exklusiv
1.200.000 €
Exklusiv
Exklusiv
1.470.000 €
Exklusiv
Exklusiv
1.890.000 €
1.575.000 €

Exklusiv bei Lucas Fox International Properties, nördlich von Montpellier, in den Cevennen in der Nähe von Mont Aigoual, präsentieren wir Ihnen ein altes, vollständig restauriertes Schloss aus dem 17. Jahrhundert, das sich auf fast 17 Hektar Land und Wäldern befindet. Von der Spitze seines Berges ge
1.149.000 €
Exklusiv
Exklusiv
1.750.000 €

369.000 €

685.000 €

1.750.000 €
980.000 €

Co-Exklusive Lucas Fox International Properties, zwischen Gard und Hérault, Nachbar von Quissac und Saint-Hippolyte-du-Fort, ehemaliges Weingut des Gard auf 5,3 ha Land mit seinem majestätischen Herrenhaus von mehr als 900 m². Ein bemerkenswerter Ort, der seinen ganzen ursprünglichen Charme und sein
1.155.000 €
Exklusiv
2.980.000 €
3.200.000 €
3.100.000 €

Lucas Fox International Properties, Haussmann-Gebäude im erhaltenen Viertel der Innenstadt von Montpellier. An einer der Hauptachsen zwischen dem berühmten Place de la Comédie und dem Bahnhof im Stadtzentrum gelegen, dreistöckiges Gebäude mit großem Keller und Innenhof für eine Fläche von 940 m². Es
980.000 €
Exklusiv
Exklusiv

Verkauf Villa 6 Zimmer mit Pool - 34 000 Montpellier Verkauf 6-Zimmer-Villa in R+1 auf einem Grundstück von 1 354 m2 mit Pool - 34 000 Nord de Montpellier. Bei Ihrer Ankunft werden Sie sofort von dieser Villa verzaubert sein, die von dem renommierten Architekten Alagheband in Montpellier entworf
4.250.000 €

Dieses Anwesen aus dem 18. Jahrhundert befindet sich in der Region Montpellier, Languedoc-Roussillon, Okzitanien, Südfrankreich. Alle Annehmlichkeiten sind innerhalb weniger Autominuten erreichbar und der Zugang zur Infrastruktur ist einfach, einschließlich des internationalen Flughafens, der Autoba
1.250.000 €

In Exklusivität bietet Ihnen Sébastien Arsac in der Stadt Aubais, auf den Höhen, mit einer dominanten Aussicht, dieses prächtige Anwesen von mehr als 310 m2 Wohnfläche mit großer Garage und Swimmingpool. Erst vor 18 Jahren qualitativ erbaut, werden Sie seine Volumina und sein Layout zu schätzen wis
5.900.000 €

Exklusivität Zentrum von Montpellier, Herrenhaus aus dem 18. Jahrhundert, das als historisches Denkmal von ca. 600 m2 klassifiziert ist, in einem angelegten, umzäunten Garten ohne Vis-à-vis und in absoluter Ruhe von 1.927 m2. Im Haupthaus von 392 m2 im Erdgeschoss, 4 Wohnzimmer, 1 Esszimmer, 3 Schla
675.000 €
Exklusiv
Exklusiv

Montpellier - Haus T9 - 220 m² - Grundstück 700M² Außergewöhnliche Residenz von 220m2, eingebettet in eine Umgebung der Ruhe, mit einem prächtigen japanischen Garten von 700m2 mit der Möglichkeit, einen Swimmingpool zu installieren. Diese einzigartige Residenz, die Intimität und Raffinesse vereint
595.000 €
Herrliche Immobiliengelegenheit in Montpellier, Stadtteil Arceaux, eingebettet in eine ruhige Straße. Dieses charmante T5-Stadthaus erstreckt sich über 150 m² und bietet einen Innenhof von 13 m² sowie eine sonnige Terrasse von 15 m², die Ruhe und Komfort garantiert. Es verfügt über ein geräumiges In