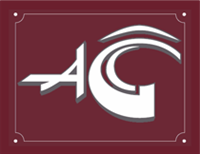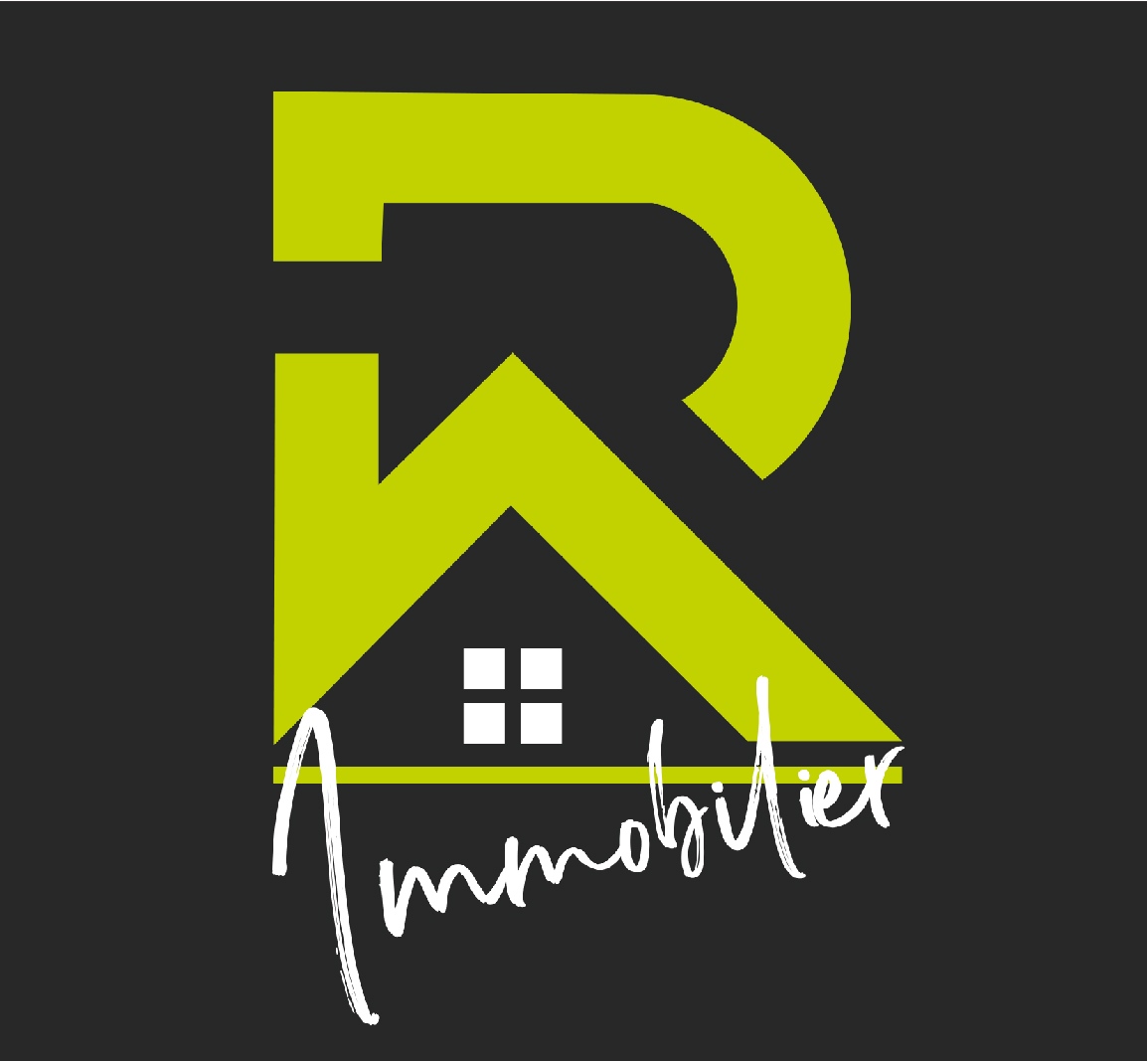
in the Play Store !
Sort
By default
260,000 €

For sale, warm village house with 7 rooms. As soon as you enter, you will be seduced by the character and quality of the renovation, done with great taste using noble materials. Natural stones, period beams, travertine etc... This house combines the charm of the old and the modern. It is made up of
330,000 €

323,000 €

Discover this splendid property in Florensac, offering more than 140 m² of living space on a plot of 635 m². With a garage, outside parking capacity for three cars, and a workshop, this house is a DIYer's dream. The house has five bedrooms, one of which has a shower, and a magnificent upstairs terra
249,000 €

240,000 €
Bright single storey villa of the 90s with 3 bedrooms and a living room of 34 m² in a quiet area. It is on a plot of 331 m² well arranged and fenced.The little extra: an independent garage of about 17 m².Relaxation side: a covered terrace and a patio.And a garden area offering a possibility to crea
297,500 €

For sale in downtown Florensac, discover in a quiet street this spacious hangar of 575m2 with garden. This shed was previously a wine cellar, but can now be transformed into a more modern living space. It offers the possibility to a developer to build up to two additional floors (R+2) ideal for buil
420,000 €

329,000 €
Exclusive
Exclusive

Magnificent house in Florensac! 3 bedrooms including 2 on the ground floor, a quality equipped kitchen with wine cellar and American fridge, a superb veranda, a bathroom with walk-in shower and double sink. Upstairs, a large mezzanine and a third bedroom with access to the terrace. Outside, a carpor
262,500 €

Pretty single storey villa with swimming pool on a plot of 300m² which requires no maintenance, this house is perfect for entertaining given its large living room of 47m² with its semi-open kitchen, it also has a small veranda which overlooks the swimming pool, still on the ground floor two bedrooms
216,000 €

365,000 €
