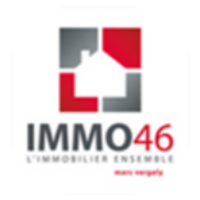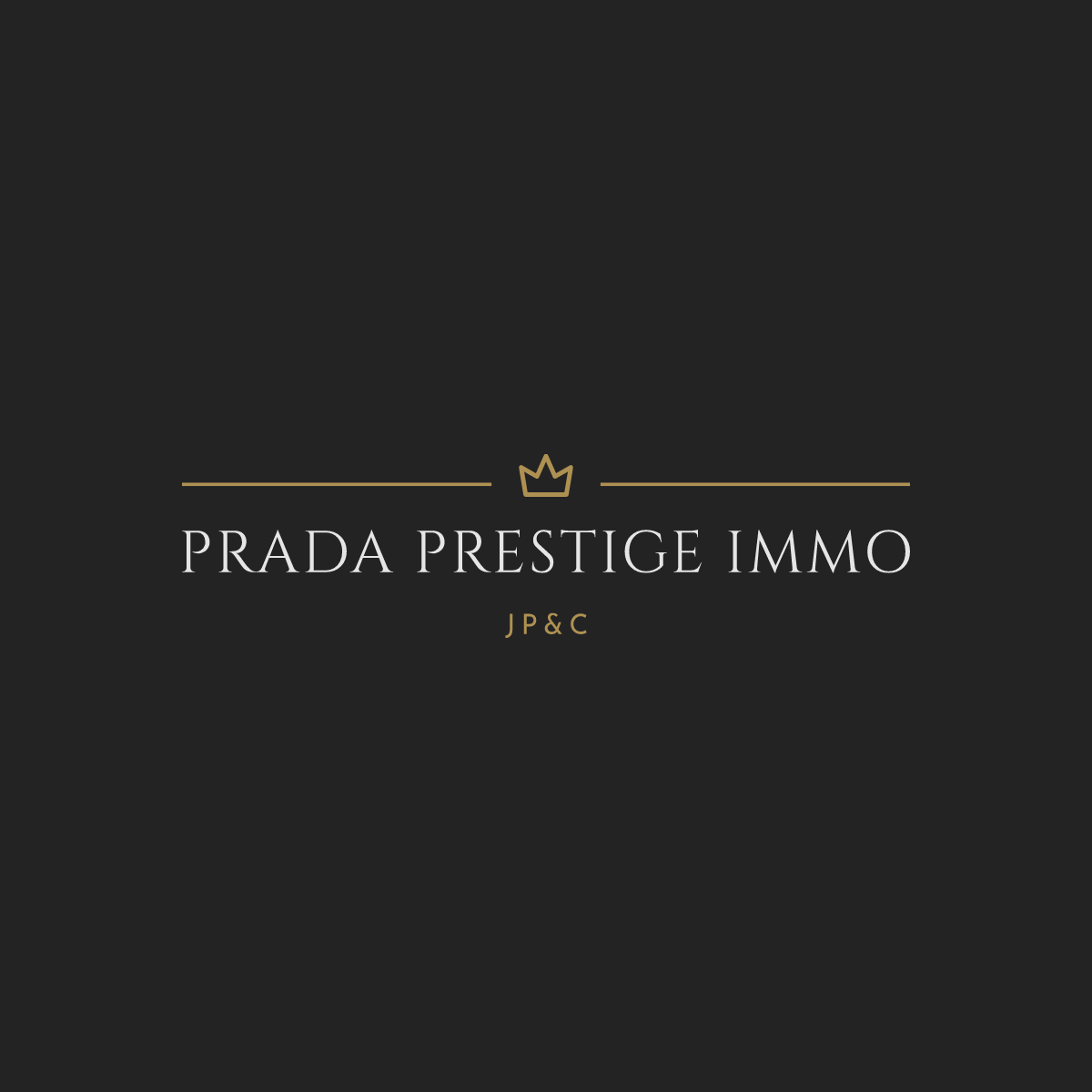
in the Play Store !
Sort
By default
265,000 €

The Immo46 Prayssac agency is pleased to offer you for sale this completely renovated house from the 60s. It has a cellar in the basement On the main level you will find a fitted and equipped kitchen, two hallways, a Wc, a bathroom with shower and Wc, 3 bedrooms and a living/dining room. Finally, un
919,600 €
Superb and spacious stone house, in a village close to all amenities. This property has been carefully renovated and is spread over three levels. You enter on the first floor into a large tiled entrance hall giving access to the living/dining room with monumental stone fireplace, and the well-appoin
360,000 €
Pleasant contemporary house, quietly located and a few minutes from the town center of Luzech (shops and schools nearby). The house, built in 2008, offers on the ground floor an entrance hall, a bright living room of approximately 40m2 equipped with a wood stove and access to the covered terrace, an
287,000 €
2 houses from the 80s connected by a veranda with separate entrances. Single storey. Common swimming pool and veranda if necessary. In a quiet area, each with its own garden plus an adjoining garden. First house of 105 m2: 3 bedrooms and office, workshop, garage, shower room and bathroom. Large livi
480,000 €

At the end of the village, all surrounded by its beautiful garden meticulously cared for and a few steps from the Lot, discover this beautiful stone building with red shutters. It is a family home that has seen the birth and growth of many children, but which remains as solid and reliable as ever t