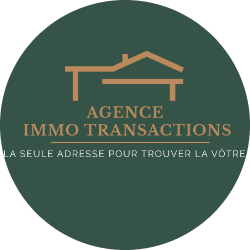
pe Play Store!
Triere
În mod implicit
248.000 €
Parcul Morvan, orașul Saulieu: Fostul Restaurant Hotel vândut pentru uz rezidențial (cu posibilitatea de a cumpăra afacerea și de a păstra activitatea hotelului / restaurantului) Clădirea, după ce a primit renovări periodice, oferă 368 m² de spațiu de locuit La parter: intrare de 25 m², sala de
745.000 €
179.500 €
Exclusiv
Exclusiv
90.000 €
Exclusiv
Exclusiv
190.000 €
Exclusiv
Exclusiv
170.000 €
Exclusiv
Exclusiv
54.500 €
Exclusiv
Exclusiv
350.000 €
Exclusiv
Exclusiv
275.000 €
Exclusiv
Exclusiv
262.500 €
Exclusiv
Exclusiv
84.500 €
Exclusiv
180.000 €
Exclusiv

118.000 €
Exclusiv
Exclusiv
367.500 €
