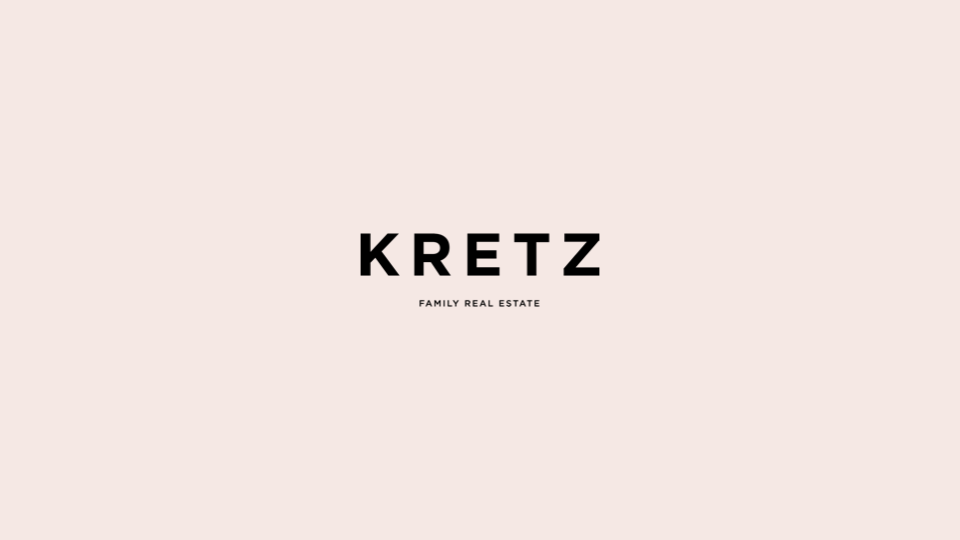
sul Play Store!
Ordina per
Valore predefinito
9.500.000 €
Esclusiva

In esclusiva, a 1 ora da Le Touquet, a 1 ora e 45 minuti dall'aeroporto Charles de Gaulle, un castello d'epoca Luigi Xv, soprannominato "Le Petit Versailles", classificato come monumento storico, totalmente ristrutturato e i suoi annessi in una tenuta di 20 ettari. Costruito in mattoni rosa e bugnat
948.000 €
Esclusiva
Esclusiva
905.000 €
Esclusiva
Esclusiva