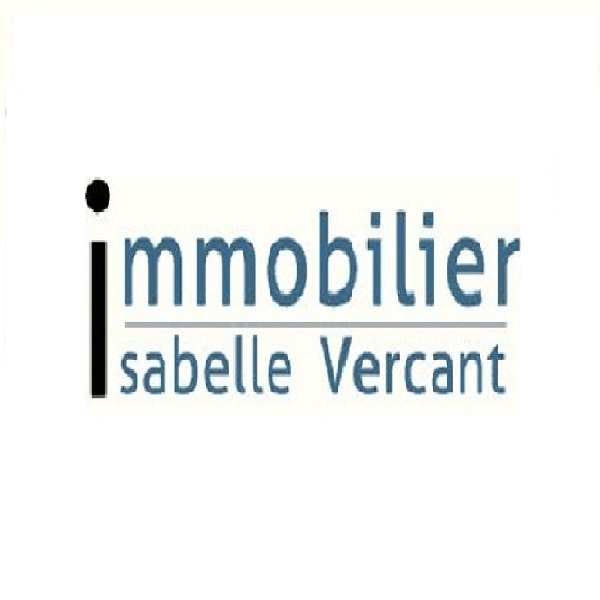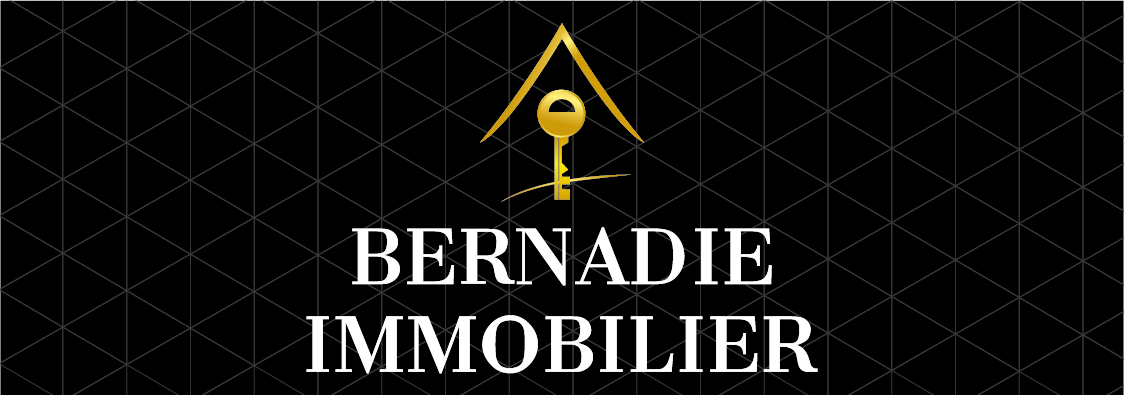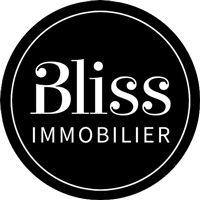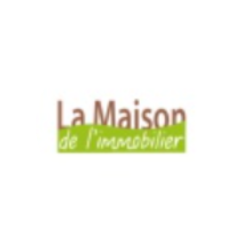
na Play Store!
Seleção
Predefinido
450.000 €

231.000 €
Exclusivo
Exclusivo
580.000 €
767.000 €
790.000 €
Exclusivo
373.000 €
252.000 €
419.000 €
Exclusivo
Exclusivo

350.000 €

580.000 €

525.000 €

290.000 €

265.000 €
441.000 €

130.000 €

367.500 €

309.500 €

640.000 €
547.000 €
420.000 €
285.000 €
270.000 €
315.000 €
263.000 €