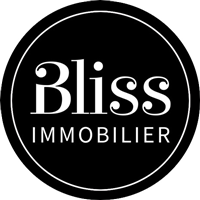
na Play Store!
Seleção
Predefinido
427.000 €
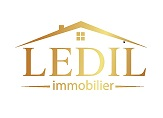
450.000 €
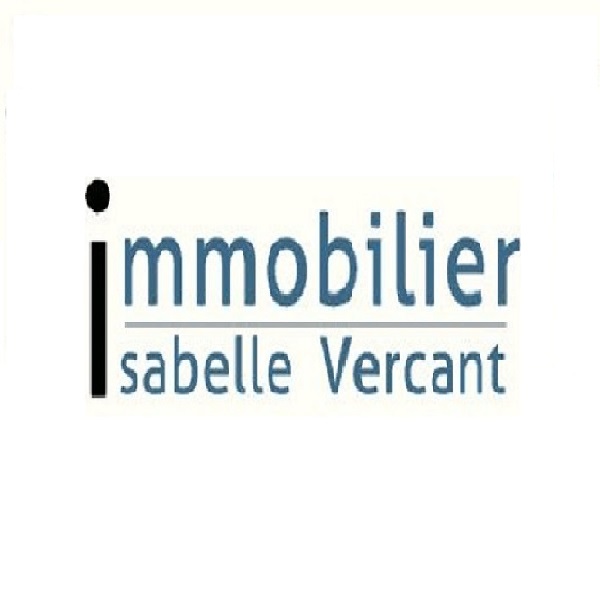
490.000 €
231.000 €
Exclusivo
Exclusivo
580.000 €
232.000 €
550.000 €
Exclusivo
Exclusivo
767.000 €
385.000 €
239.900 €
422.900 €
550.000 €
Exclusivo
Exclusivo
299.000 €
780.000 €
460.000 €
242.900 €
500.000 €
820.000 €
330.000 €
Exclusivo
Exclusivo
373.000 €
252.000 €
350.000 €
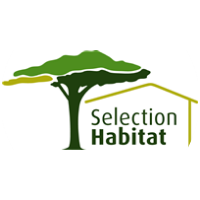
580.000 €
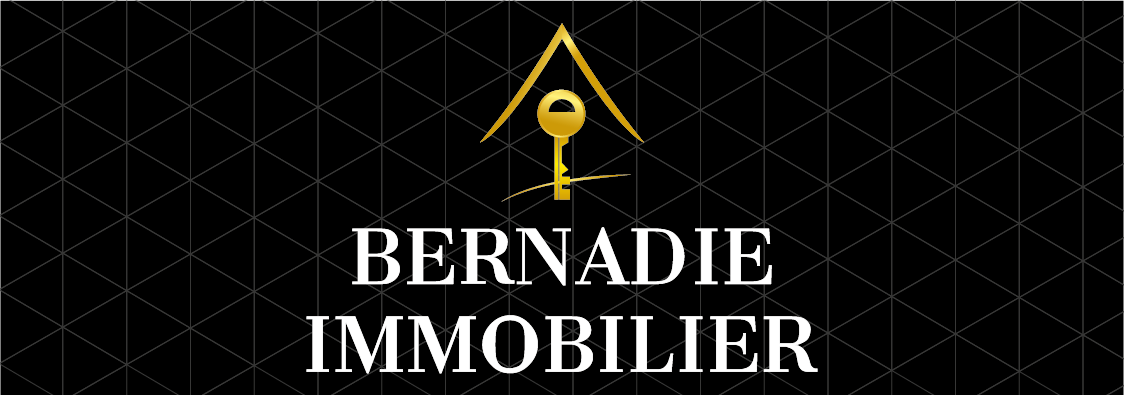
525.000 €
