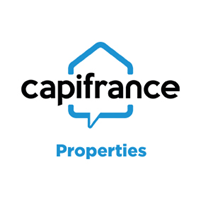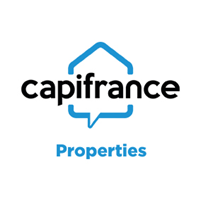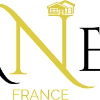
na Play Store!
23.818.000 €
Edifício Estrasburgo - Estrasburgo 67000 Localizado no triângulo dourado turístico de Estrasburgo. O edifício de Estrasburgo beneficia de um ambiente privilegiado. Os primeiros quatro andares oferecerão a maioria das varandas dos apartamentos na rue des Francs-Bourgeois, permitindo que os futuros
542.500 €
Exclusivo
Exclusivo

Esta casa é oferecida para venda através de uma chamada interativa para ofertas a um preço progressivo. -- Visita virtual disponível a pedido após troca telefônica -- É em Geispolsheim que convido você a descobrir exclusivamente esta bela casa alsaciana do século 19, um verdadeiro casulo renovado e
577.500 €
Exclusivo
Exclusivo

Raro à venda! Uma magnífica propriedade que oferece uma casa de 5 quartos, um luminoso apartamento triplex de 3 quartos, um celeiro a ser demolido oferecendo um terreno de mais de 150 m2, tudo idealmente localizado na encantadora comuna de Pfulgriesheim, na região de Kochersberg, Alsácia. Oferecemo
749.939 €

791.000 €
225.810 €
Exclusivo
Exclusivo