
na Play Store!
Seleção
Predefinido
695.000 €
Esta propriedade excepcional está situada no coração da natureza, entre vinhas e pastagens equestres, mas apenas a quatro minutos do centro de Aigues-Mortes, escolas e lojas. Distribuída por um generoso terreno de 1.398m², esta propriedade térrea de 150m² recebe-o num espaço de estar muito lumino
470.000 €
Muito agradável moradia T4 em R+1 localizada numa tranquila rua sem saída, na zona residencial e procurada de Les Boudres, perto de todas as comodidades Recentemente renovada com materiais de alta qualidade num estilo contemporâneo, esta agradável casa oferece no piso térreo, uma bela sala de est
1.120.000 €
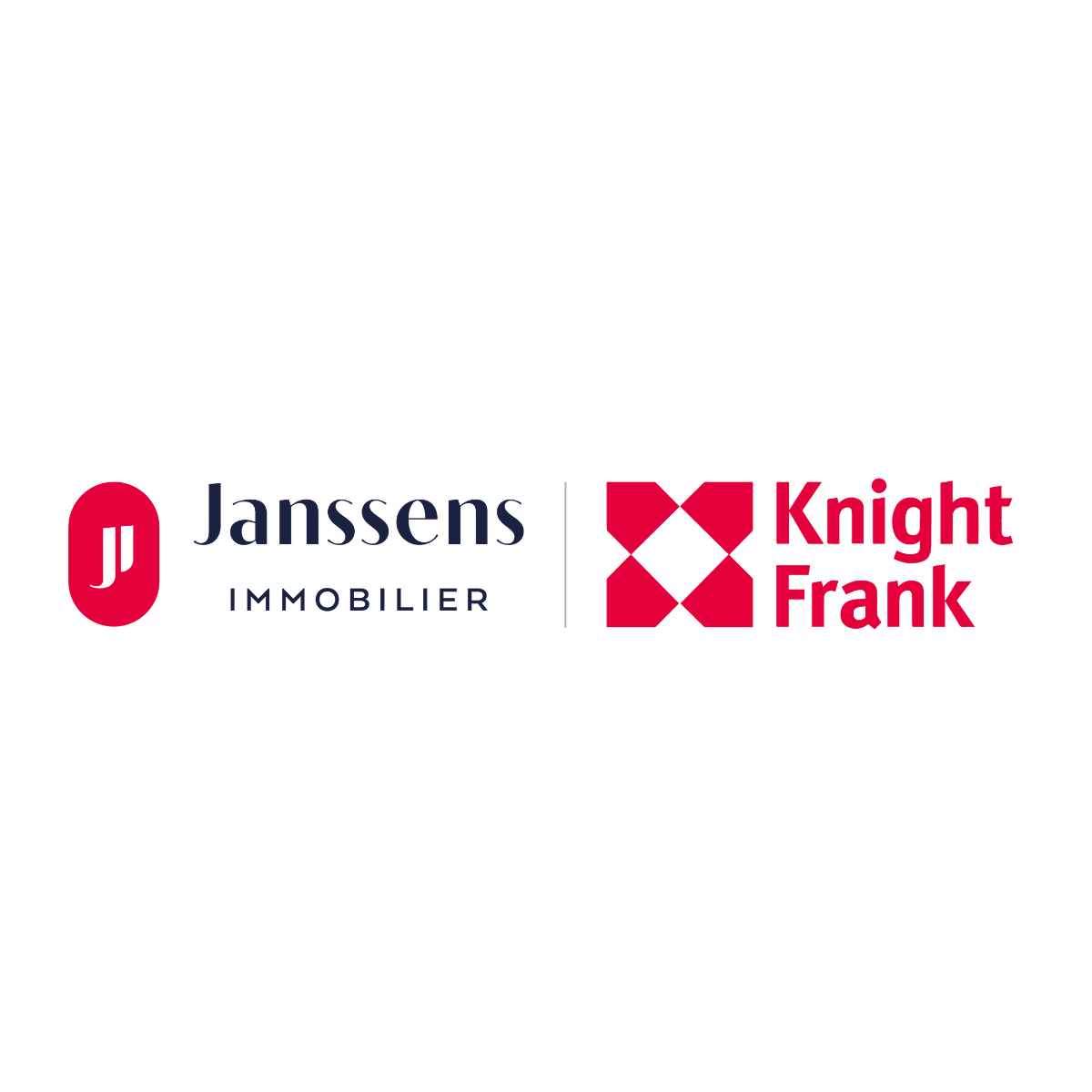
798.000 €
798.000 €
1.315.000 €
1.315.000 €
530.000 €
530.000 €
415.000 €
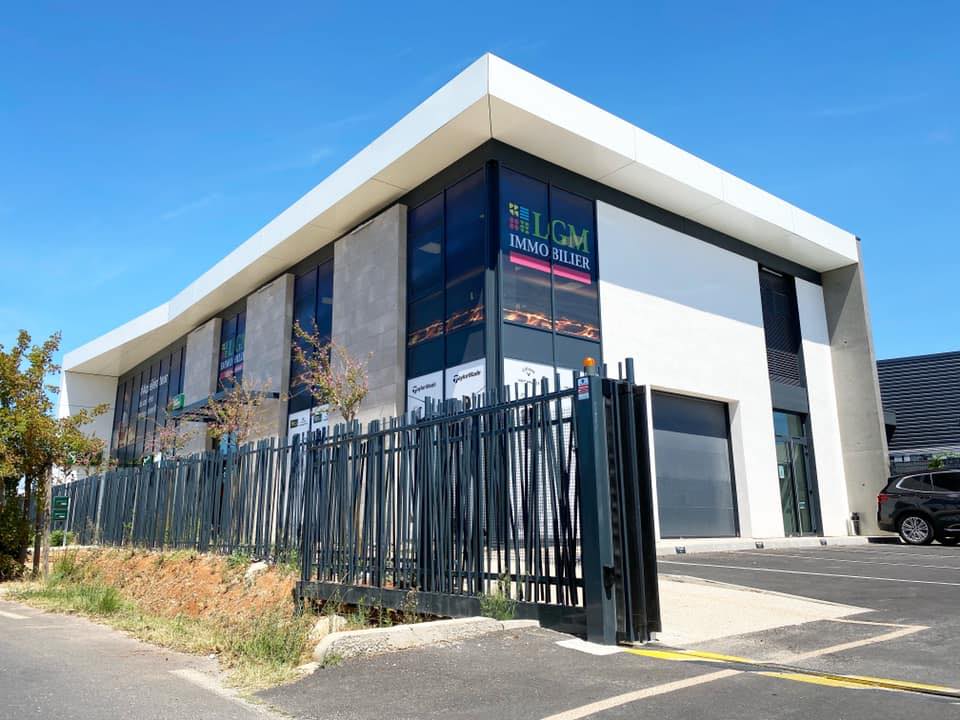
378.000 €
978.500 €
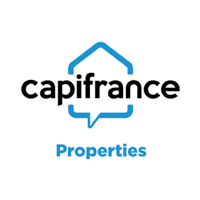
378.000 €
323.000 €
Exclusivo
Exclusivo
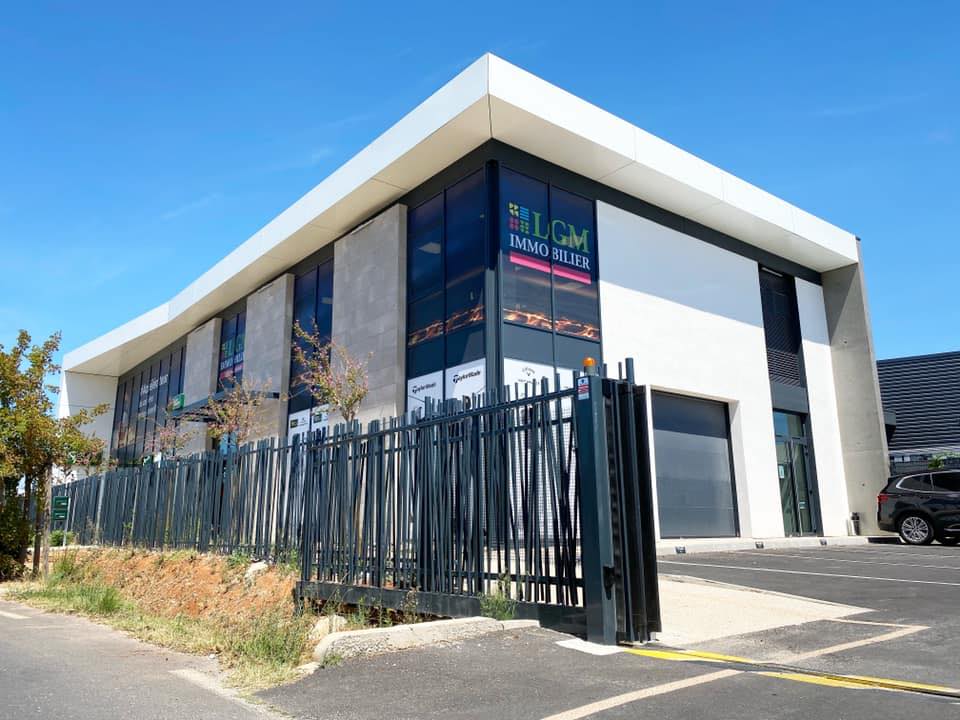
364.000 €
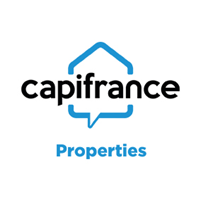
399.000 €

510.000 €
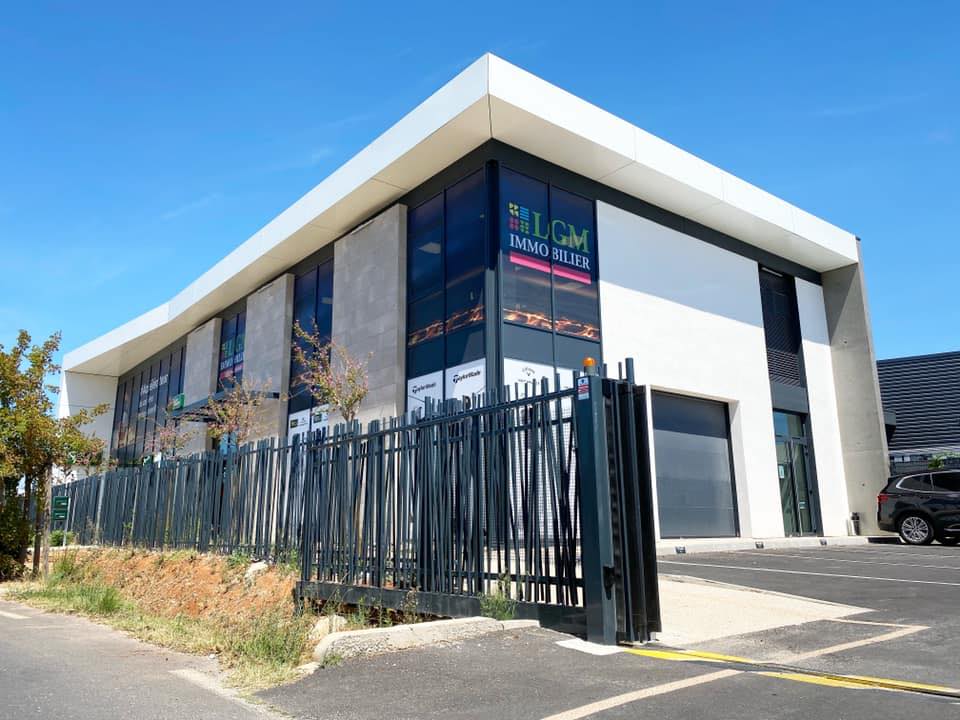
940.000 €
Exclusivo
480.000 €
360.000 €
Exclusivo
Exclusivo
1.170.000 €
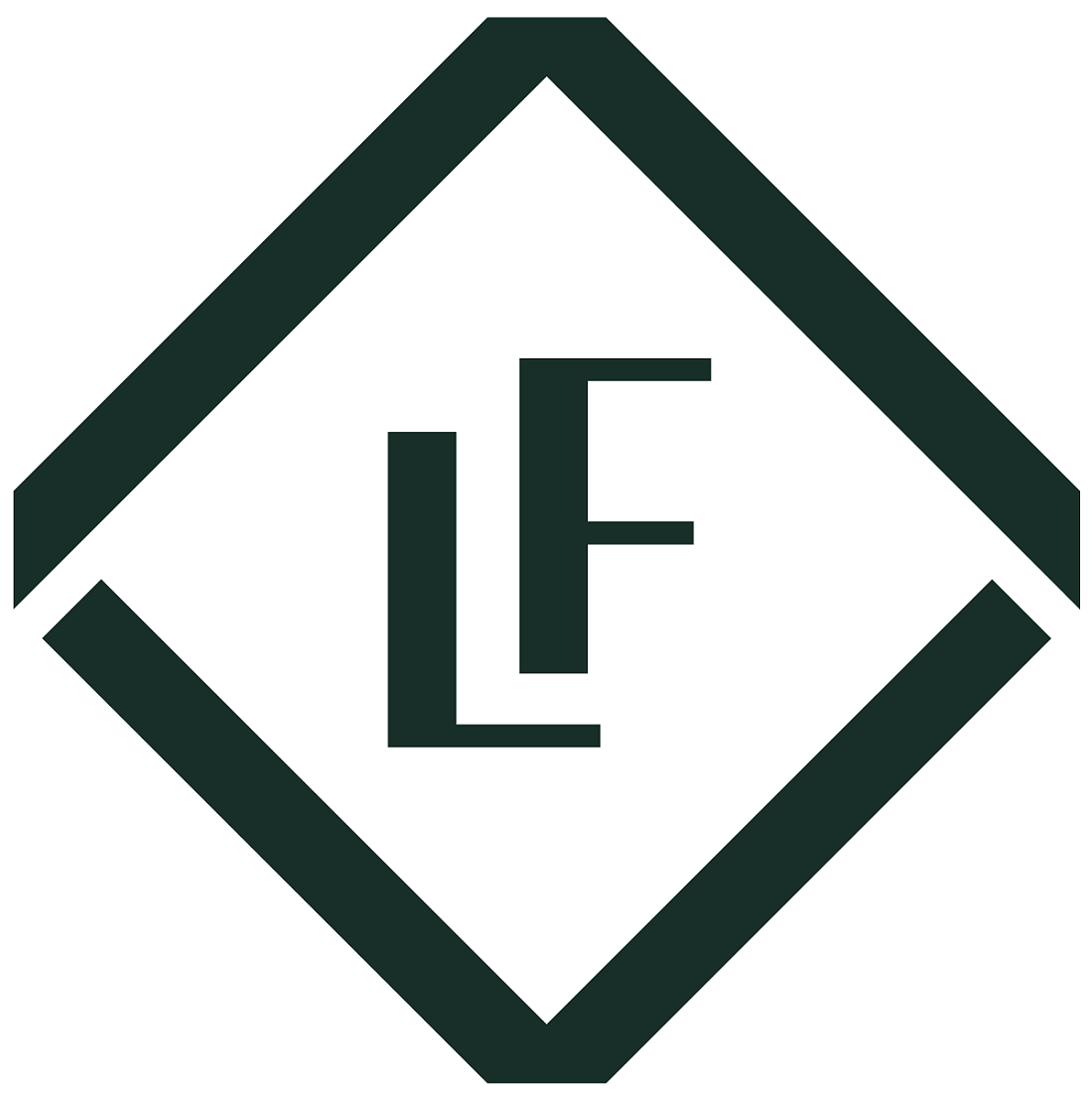
399.900 €
Exclusivo
Exclusivo
