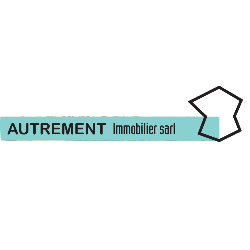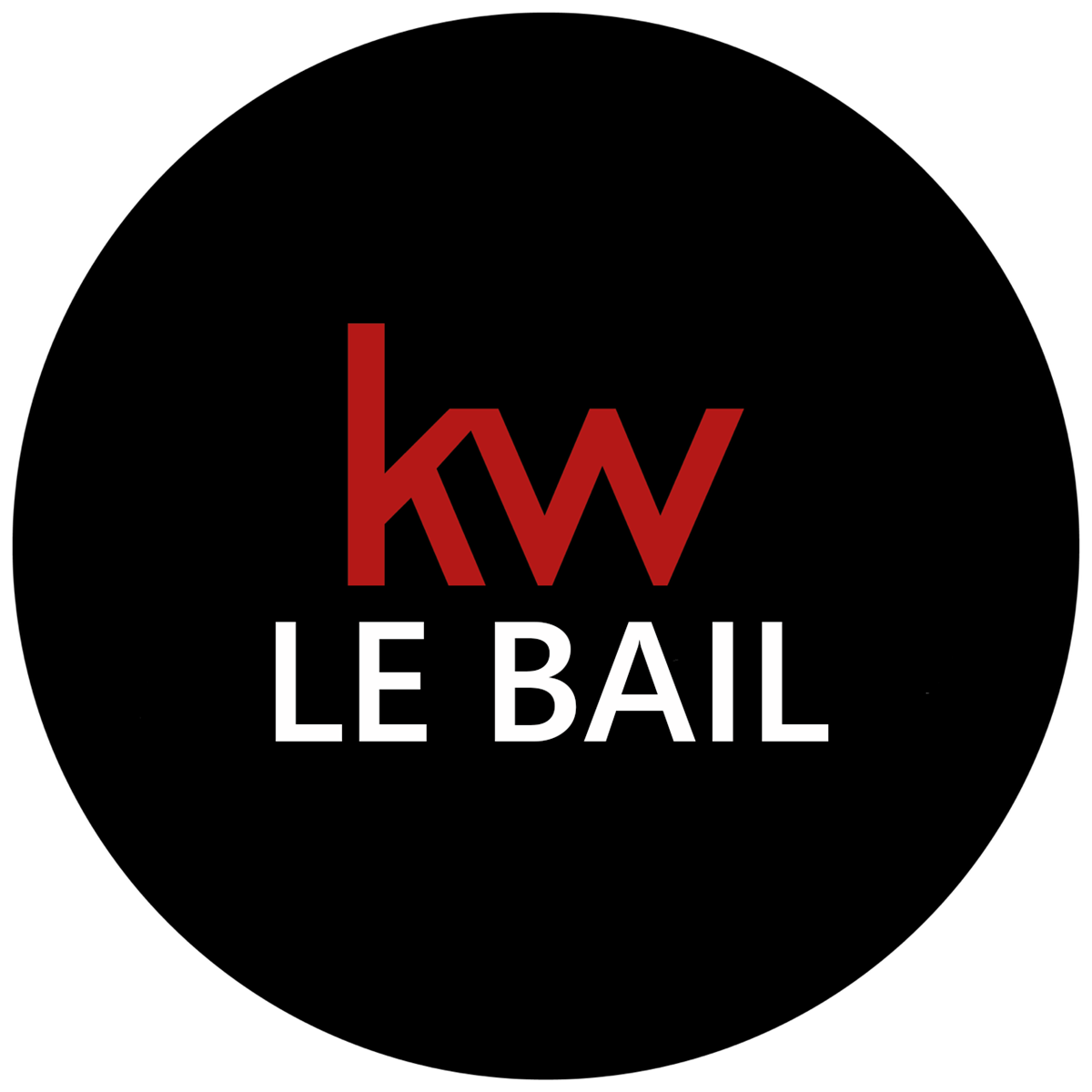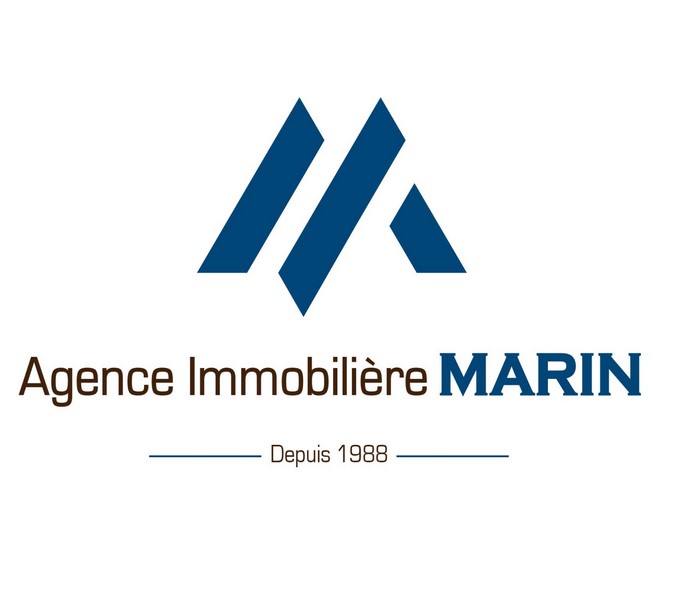
na Play Store!
Seleção
Predefinido
199.000 €
Exclusivo
Exclusivo
201.400 €
1.170.000 €

840.000 €
449.000 €
249.600 €

249.600 €

864.000 €

392.000 €

410.000 €

123.050 €
Exclusivo
Exclusivo

676.000 €

395.200 €
212.000 €
212.000 €
195.810 €
240.750 €
Exclusivo
Exclusivo
349.000 €
Exclusivo
Exclusivo
239.900 €
198.000 €
Exclusivo
Exclusivo
246.100 €
224.700 €
Exclusivo
Exclusivo
682.500 €
429.000 €