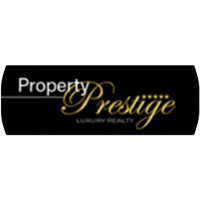
na Play Store!
Seleção
Predefinido
388.500 €
197.000 €
243.000 €
139.000 €
191.000 €
149.000 €
154.000 €
Exclusivo
Exclusivo
1.490.000 €
Exclusivo

412.000 €
189.000 €
159.500 €
275.000 €
242.500 €
160.000 €
Exclusivo
Exclusivo
199.000 €
255.000 €
4.120.000 €
420.000 €
275.000 €
269.000 €
179.500 €
280.000 €
243.000 €
147.000 €