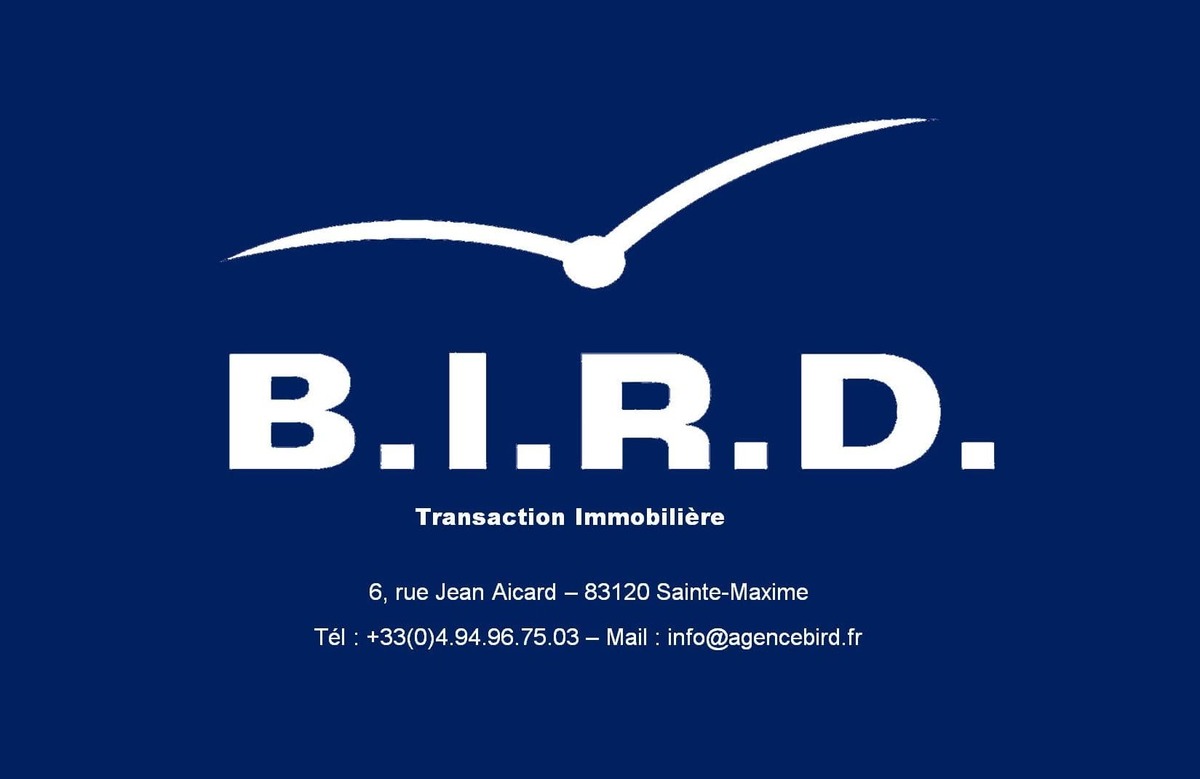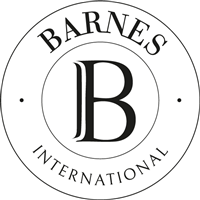
na Play Store!
Seleção
Predefinido
850.000 €
Exclusivo
Exclusivo
1.365.000 €

198.000 €
882.000 €

1.390.000 €
900.000 €
990.000 €
1.350.000 €
1.420.000 €

1.390.000 €

1.190.000 €

1.350.000 €

1.490.000 €

1.300.000 €
Exclusivo

1.730.000 €
2.750.000 €

1.198.000 €
945.000 €

2.350.000 €
Exclusivo
Exclusivo

1.365.000 €
1.290.000 €
1.198.000 €
790.000 €
Exclusivo
Exclusivo

599.000 €