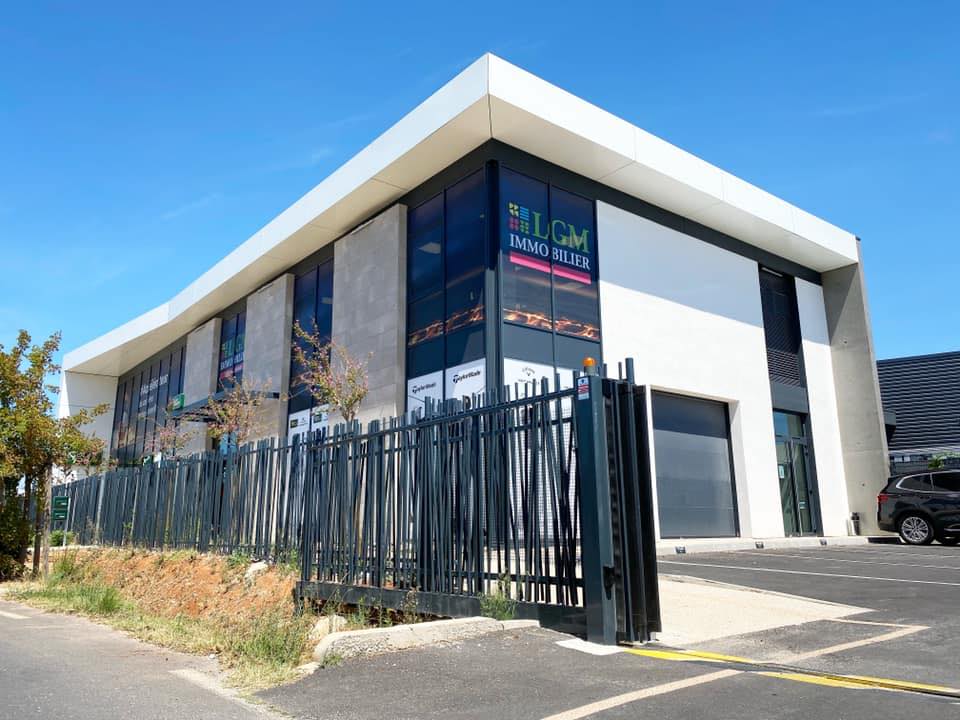
na Play Store!
Seleção
Predefinido
850.000 €
Exclusivo
Exclusivo
198.000 €
1.420.000 €

1.390.000 €

1.190.000 €

1.350.000 €

1.490.000 €

1.300.000 €
Exclusivo

2.750.000 €

1.198.000 €
1.390.000 €
1.730.000 €
990.000 €
1.350.000 €
599.000 €
2.995.000 €
2.590.000 €
2.800.000 €
2.100.000 €

544.500 €

2.100.000 €

1.090.000 €

570.000 €

273.000 €
