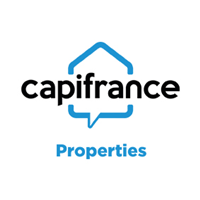
na Play Store!
Seleção
Predefinido
369.000 €
Exclusivo

975.000 €

187.000 €
524.000 €
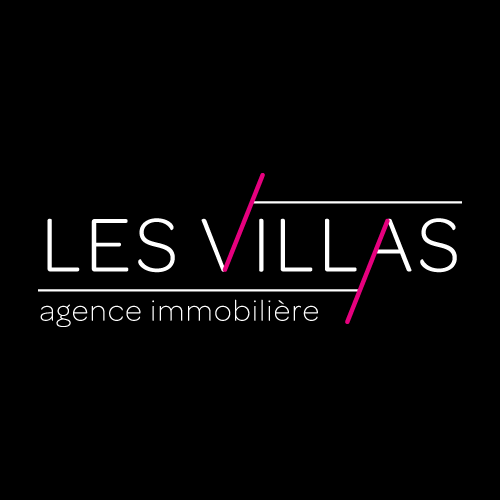
134.000 €
320.000 €
483.000 €
134.000 €
835.000 €
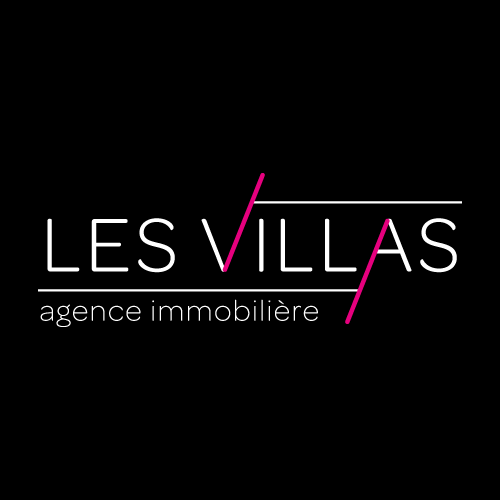
199.000 €
Exclusivo
521.000 €

838.000 €
Exclusivo
Exclusivo

842.400 €

709.000 €
315.000 €
76.000 €
378.000 €
358.000 €
1.050.000 €
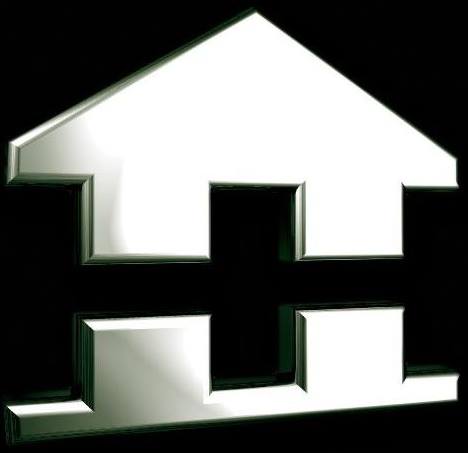
195.900 €
895.000 €
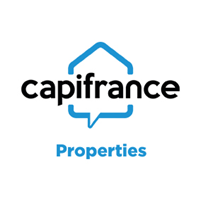
1.248.000 €
326.000 €
430.000 €
