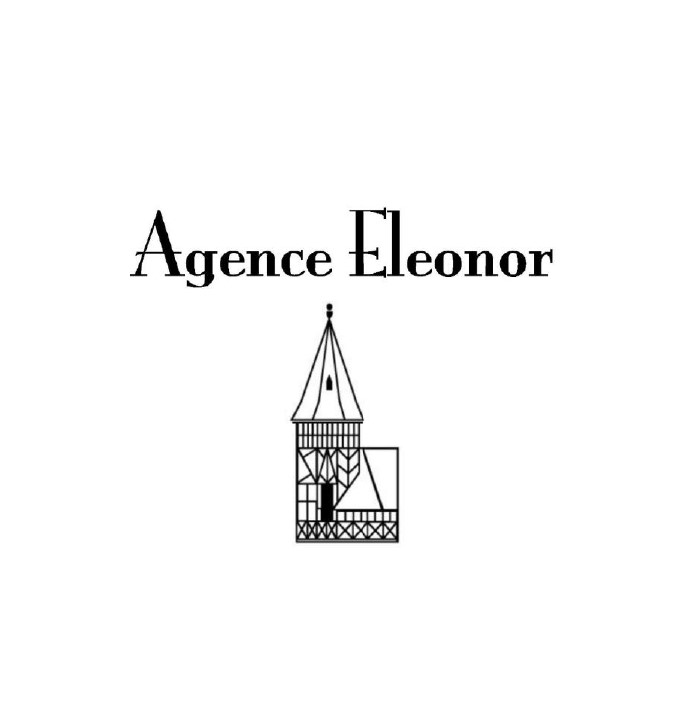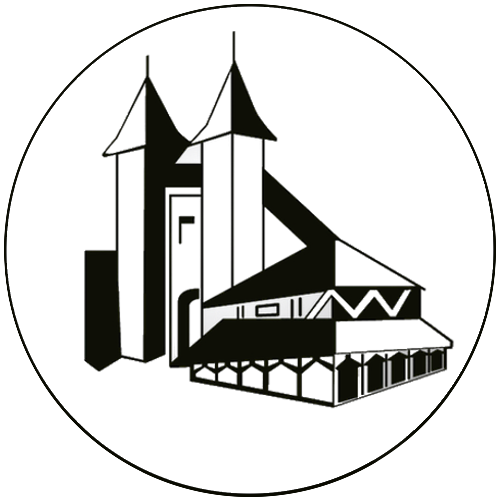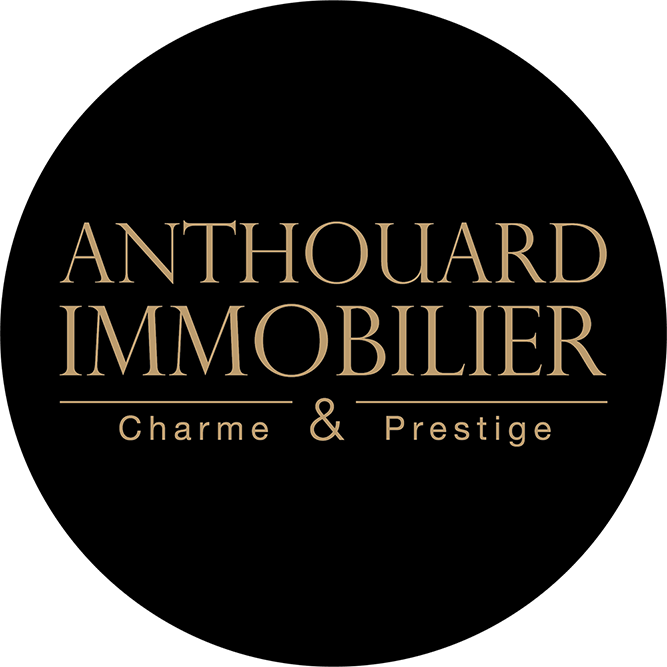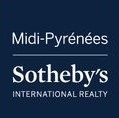
na Play Store!
Seleção
Predefinido
73.000 €
Exclusivo
Exclusivo
Localização: A apenas 5 minutos do bastide de Villereal classificado entre as mais belas aldeias da França. 20 minutos de Bergerac com estação de trem e aeroporto internacional. 20 minutos de Villeneuve sur Lot, 1h30 de Bordeaux e 2h00 de Toulouse. CASA: Bonita pequena casa de pedra de 50 m² inclui
472.500 €
Exclusivo
Exclusivo

Casa de pedra tradicional com 224 m² de área útil, um celeiro de 340 m² e um galpão de 260 m², tudo situado em 22 hectares de prado. Idealmente localizada no final da sua garagem, numa posição dominante, a casa é composta no rés-do-chão de um hall de entrada que se abre para uma sala de estar com la
62.950 €
Oportunidade rara! Antigo celeiro de madeira de 200 metros quadrados para conversão em um local fantástico, com terreno de 1,5 acres e permissão para converter em moradia. Edifícios antigos de madeira como este são excepcionais nesta região da França e esta é uma excelente oportunidade para adquiri
1.236.000 €
71.000 €
Exclusivo
Exclusivo
224.000 €
Exclusivo
Exclusivo
316.940 €
290.000 €
Exclusivo
419.000 €
Exclusivo
269.240 €
Exclusivo
Exclusivo

1.250.000 €

297.000 €

999.500 €

146.000 €
Exclusivo
Exclusivo
240.000 €
Exclusivo
Exclusivo
276.000 €
Exclusivo
Exclusivo
199.900 €
Exclusivo
Exclusivo

296.800 €
325.500 €

325.000 €
Exclusivo
Exclusivo
125.000 €
Exclusivo
Exclusivo
318.000 €
390.000 €
155.000 €
Exclusivo