
na Play Store!
Seleção
Predefinido
100.000 €
Exclusivo
Exclusivo
Aubignan 84810 Moradia 63 m2 T3 T2, em residência de férias Exclusivo Casa de férias totalmente mobilada e equipada de aprox. 63 m2. Acomoda 6, geminado em 2 lados Cozinha em plano aberto de aprox. 26 m2, 2 quartos, casa de banho, terraço de aprox. 14 m2, relvado com árvores, lugar de garagem Em
85.000 €
Exclusivo
Exclusivo
Aubignan 84810 Moradia 49 m2 T3 T2, em residência de férias Exclusivo Casa de férias totalmente mobilada e equipada de aprox. 49 m2 Dorme 4/6, geminado em 1 lado Cozinha em plano aberto de aprox. 21 m2, casa de banho, 2 quartos, casa de banho, terraço de aprox. 14 m2, relvado com árvores, lugar d
735.000 €
Exclusivo
Exclusivo
1.350.000 €
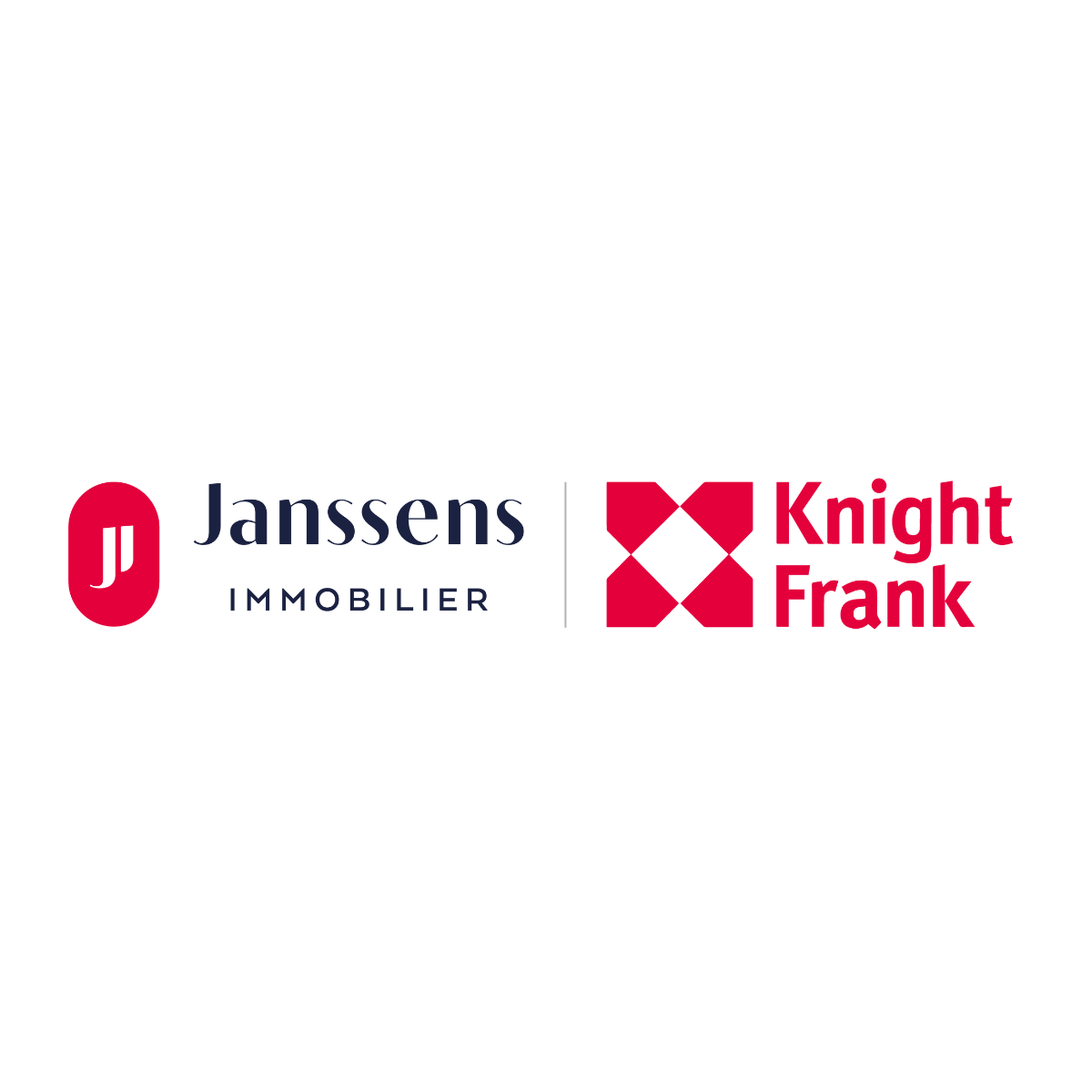
550.000 €
Exclusivo
Exclusivo
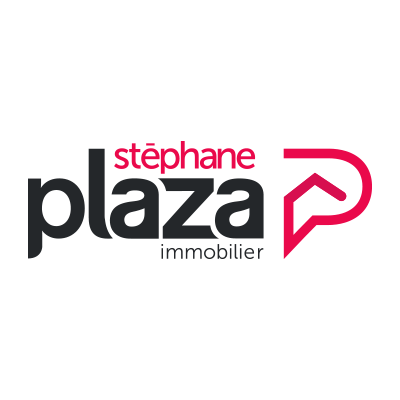
995.000 €
Exclusivo
Exclusivo
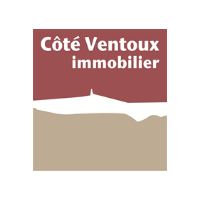
85.000 €
Exclusivo
Exclusivo
420.000 €
Exclusivo
Exclusivo
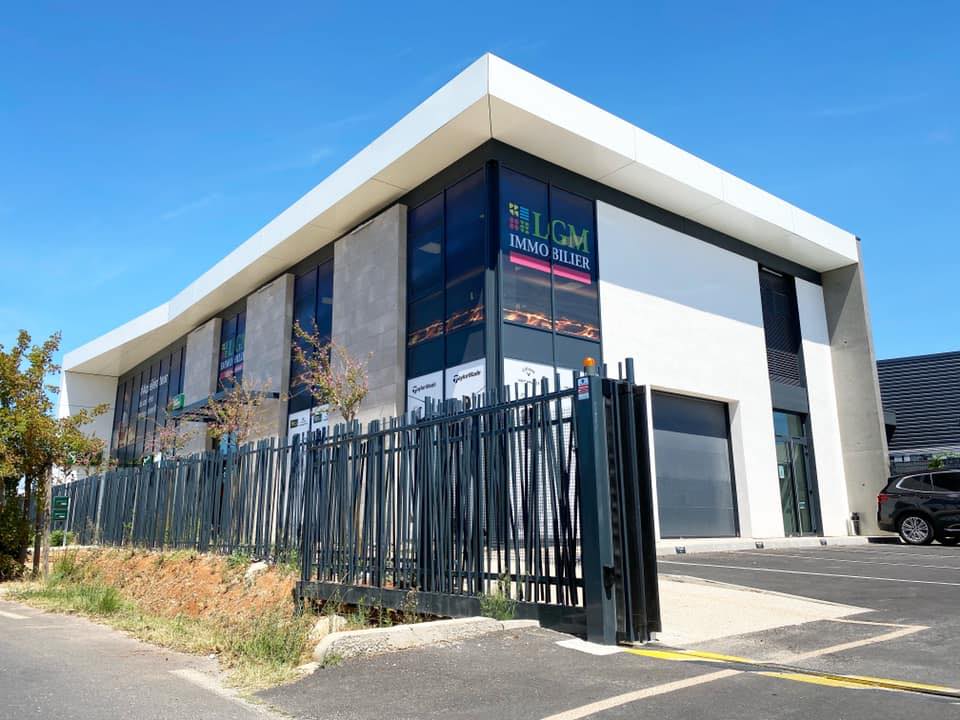
550.000 €
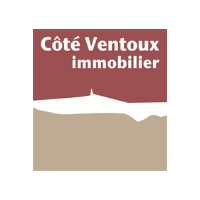
470.000 €
Exclusivo
Exclusivo

1.785.000 €
