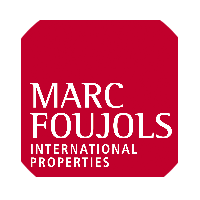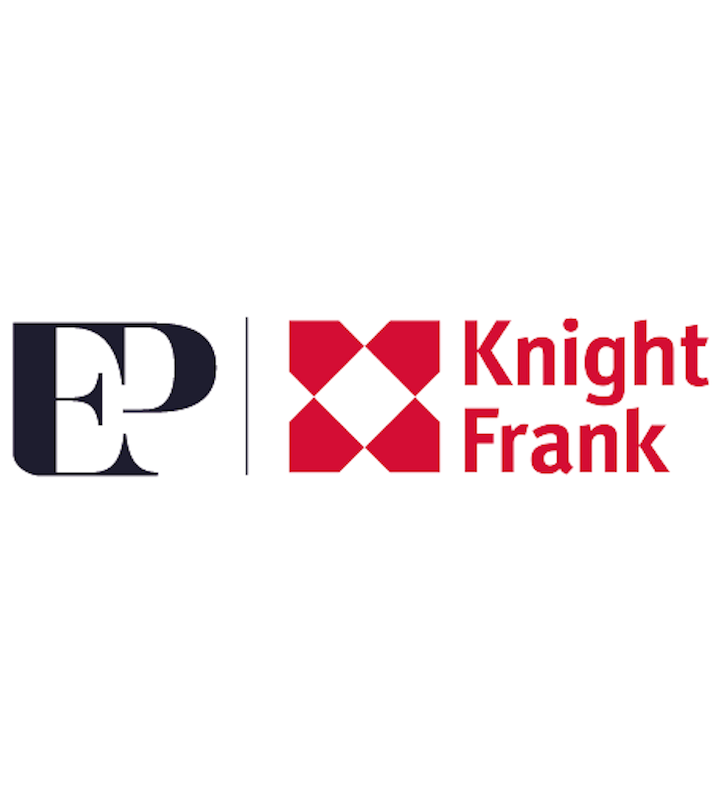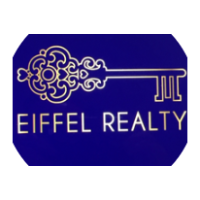
na Play Store!
Seleção
Predefinido
1.690.000 €
448.000 €
Exclusivo
Exclusivo
4.200.000 €
Idealmente localizado no coração de Cimiez, esta villa de época construída em 1850 em um terreno de 2000 m², tem uma área de estar de aproximadamente 400 m² Distribuída em dois níveis, a villa oferece múltiplas possibilidades. Os dois andares principais têm 8 quartos, incluindo 5 quartos, um escritó
12.000.000 €

Simpático. Aninhada numa parte da magnífica colina do Observatório, esta propriedade estende-se por um parque de cerca de 4 hectares, uma propriedade com um cenário excepcional. A propriedade é composta por quatro edifícios a serem renovados, oferecendo um potencial incrível. A mansão, com uma super
6.900.000 €

Bem-vindo a esta magnífica moradia de 1900, localizada a poucos passos das praias e lojas. Esta propriedade digna dos maiores palácios burgueses da Côte d'Azur oferece interiores magníficos com muitos detalhes de época preservados, como molduras esplêndidas nas paredes e tetos, lareiras, piso orig
4.900.000 €

1.050.000 €

2.270.000 €

2.550.000 €
Exclusivo
Exclusivo

1.690.000 €

12.000.000 €

1.850.000 €

7.350.000 €

2.450.000 €
Exclusivo
1.170.000 €
Exclusivo
1.050.000 €
Exclusivo
4.400.000 €
Exclusivo
5.900.000 €

7.950.000 €

1.500.000 €

250.000 €
Exclusivo
Exclusivo

Preço sob consulta

3.900.000 €

360.000 €
Exclusivo
Exclusivo
