
in the Play Store !
Sort
By default
1,050,000 €
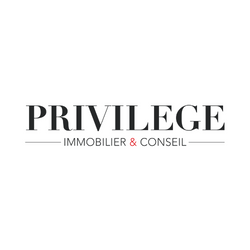
Collonges Au Mont D'or Center - quiet - Renovated 1940s village house with independent studio on flat land of 953 m2. - Ideal for families with young children - this pretty house full of charm is close to schools, activities, buses and amenities, it is located in a quiet area. A pretty veranda (reno
1,040,000 €

Charming house from the late 70s in a quiet area, completely renovated on wooded grounds of 1400 m2 with the possibility of a swimming pool and extension. From the clear entrance, a welcoming atmosphere awaits you with its Farrow and Ball shades, it distributes to distribute the living room with the
999,000 €
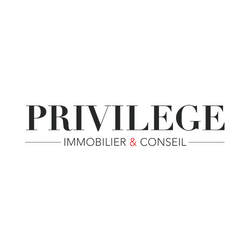
This very beautiful house of 203 m2, built on a plot of 1454 m2 flat, offers comfort, space, practicality just 1 km from the center of Saint-Didier-au-Mont-d'Or. Enjoy a south/west exposure which bathes the house in natural light throughout the day, creating a warm and welcoming atmosphere. On the g
2,950,000 €
On the heights of the highly sought-after commune of St Cyr Au Mont d'Or, set in 2,675 m² of enclosed parkland planted with trees, this beautiful, very bright villa boasts exceptional views over Lyon. This refurbished and redesigned 1950s house offers 370 m² of living space over three floors, with
995,000 €
23 km north of Limonest, redesigned and renovated architect-designed villa in a dominant position, with views over the neighbouring hills. Designed with entertaining in mind, this villa offers 356 m² of living space, including 195 m² of living rooms comprising an entrance hall/lounge, dining room an
2,395,000 €
This contemporary villa, built in 2019, offers panoramic views and luminosity thanks to its optimal orientation and large bay windows. The villa has two levels of living space, and below but on the garden level, a beautiful indoor swimming pool with sanitary facilities and shower, a laundry room a
1,300,000 €
Exclusive
Exclusive
Located less than 1km from the Rhône department,30 minutes from Lyon and 20 minutes from Saint Exupéry airport, this atypical house, of more than 300m², offers all the best in home automation, insulation and comfort. The basement includes a three-car garage, a laundry room, a fitness room, a wine ce
1,306,000 €
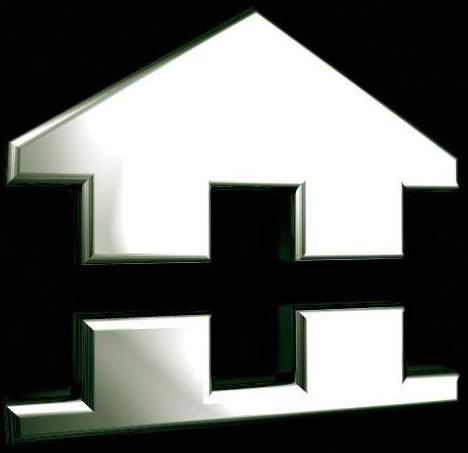
In the commune of Limonest, this very bright contemporary house has been completely renovated (2021) with high-quality materials and offers 212 m2 of living space (including an extension). Proximity to shops and public transport 50 metres away. On the ground floor, a large living area comprising an
950,000 €

Nestled in a green haven, elegance, refinement, and comfort are the adjectives we& 039 ll use to describe this magnificent, fully renovated 8-room house, just 5 minutes from the town centre and a stone& 039 s throw from the numerous walking trails of the Monts d& 039 Or. The house sits on a 892 m2
1,280,000 €

Traditionally built house (built in the 80& 039 s) on a 3000 m2 plot with trees and woodland. The panoramic view of the Monts d& 039 Or will delight you. Accommodation, on the ground floor comprises a beautiful living area with entrance hall (cast-iron stove), lounge, dining room and closed kitche
830,000 €
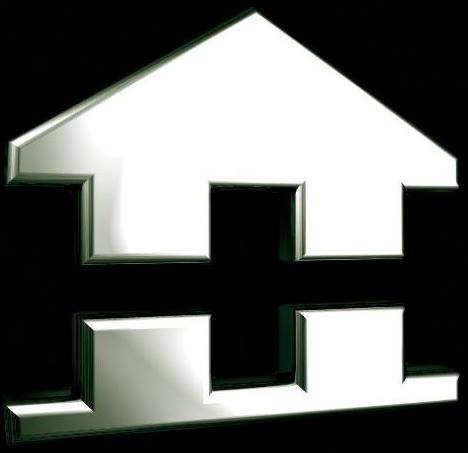
Come and discover this charming old renovated farmhouse, with high quality features and 230 m2 of living space ( south exposure), located less than 10 minutes from Villie-Morgon. With 230 m2 of living space, south-facing, comprising on the ground floor, a beautiful separate kitchen, fully fitted a
660,000 €
A 131 m² flat on the 2nd floor of an old building with lift, close to Rue de la République and the Opera district in Lyon. Under its low-pitched roof clad with monk-and-nun tiles, the building has four levels with a ground floor or 'entresol lyonnais' (raised ground floor) housing a shop and a resta
340,000 €
Exclusive
Exclusive
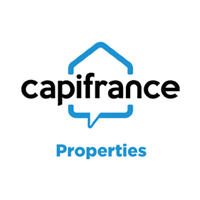
Rare in the area between L'arbresle (69) and Feurs (42) A 3/4. Hours from Lyon, in a small village in the Monts du Lyonnais House of 150 M2 composed of an entrance hall with its pellet stove, a living room of 36 M2 very bright with its oak parquet floor, fitted kitchen, bathroom with its two basins,
990,000 €
Exclusive
Exclusive
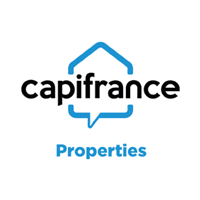
Exceptional location for this 205 m² villa in the center of Dardilly, with its breathtaking view of the Monts du Lyonnais. At the heart of the shops, it is a real green setting just 10 km from Lyon. For children's education, 5 Junior Direct lines at 300m provide excellent service to the following es
680,000 €

Favorite villa located in Vernaison le Haut, at the gates of Charly, which combines elegance, comfort, modernity and a preserved natural environment. Nestled in the heart of a flat landscaped garden of 940 m², this 133 m² property offers an ideal living environment, imbued with calm and serenity in
980,000 €
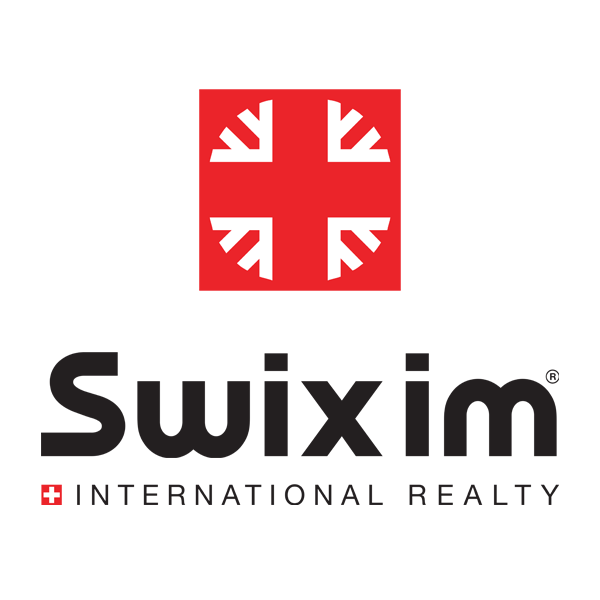
Réf 66945: Lyon In a quiet street close to all amenities, town house set in 340 m2 of land. On the ground floor, a fitted kitchen benefits from a glass roof, offering plenty of light, a large living room, utility room, small wine cellar and toilet. Upstairs, 3 bedrooms, including 1 master suite w
2,150,000 €
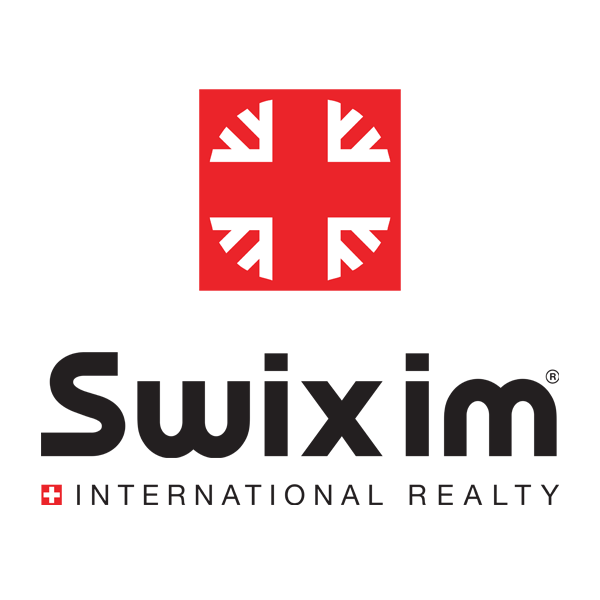
Réf 65958Ll: Come and discover this exceptional estate in the heart of nature, just a few kilometres from Villefranche-sur-Saône. You will be seduced by this residence and its sublime landscaped grounds. This 17th century property has been beautifully restored and is divided into several parts.
1,130,000 €
Exclusive
Exclusive

Réf 67752: Near the centre of Lyon, town house with panoramic views. The living space is spread over 3 levels. A pleasant living room opens onto a balcony, 1 fitted kitchen with access to the terrace. There are 4 bedrooms, 1 bathroom, 1 shower room, 3 toilets and 1 games room with access to the
890,000 €
Exclusive
Exclusive

Réf 67140: 1st-class location for this town house, benefiting from panoramic views and 900 m2 of grounds with swimming pool. Spread over 3 levels, the living room and kitchen open onto a large balcony and a pleasant terrace. There are 4 bedrooms, 1 bathroom, 1 shower room, 3 toilets and 1 games ro
769,000 €
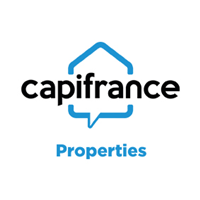
Incredible Charming Property It is in the Monts du Lyonnais that I have the pleasure of offering you this typical farm. Nestled in a quiet and refreshing countryside hamlet, it offers more than 348 m² of living space divided between the main house of 312 m² and an outbuilding of 36 m². Thus, the pro
669,000 €
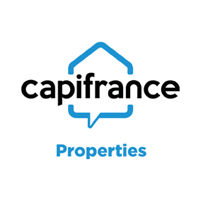
On the heights of Perréon, a pleasant village in Beaujolais, a spacious house with a spectacular view close to all amenities is waiting for you. As soon as you enter, you will be won over by the beautiful living space with its wood stove, exposed beams and large bay windows. A laundry room, a toile
465,000 €
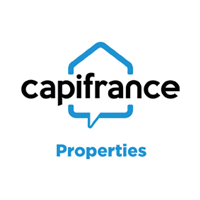
Real estate complex comprising a house of 199 m² as well as an independent professional part of 118 m². In The Heart Of A Hamlet Of A Small Quiet Village, Just 20 minutes from Montbrison, 1 hour from Lyon and Clermont-Ferrand and 5 minutes from all amenities, Come change your life and reconcile prof
1,450,000 €
Ideal For Family And Liberal Professions! Flat Fish offers you, exclusively, this exceptional house in the very popular area of West Lyon. With a surface area of 350 m2 available (including 297 m2 Carrez), it is decorated with a magnificent garden of 2,400 m2 with swimming pool (10 x 4.5 m) and pool
750,000 €
Exclusive
Exclusive
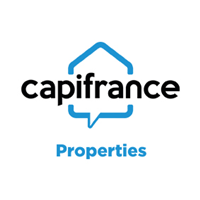
Chaponnay - City Center - Exclusive..... This beautiful contemporary house on one level, bathed in light, offers an exceptional living environment thanks to its quality services, its privileged location, in a very sought-after residential area, immediate proximity to shops, nursery and primary schoo