
in the Play Store !
Sort
By default
1,050,000 €
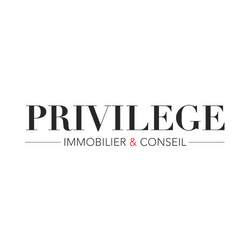
Collonges Au Mont D'or Center - quiet - Renovated 1940s village house with independent studio on flat land of 953 m2. - Ideal for families with young children - this pretty house full of charm is close to schools, activities, buses and amenities, it is located in a quiet area. A pretty veranda (reno
2,950,000 €
On the heights of the highly sought-after commune of St Cyr Au Mont d'Or, set in 2,675 m² of enclosed parkland planted with trees, this beautiful, very bright villa boasts exceptional views over Lyon. This refurbished and redesigned 1950s house offers 370 m² of living space over three floors, with
995,000 €
23 km north of Limonest, redesigned and renovated architect-designed villa in a dominant position, with views over the neighbouring hills. Designed with entertaining in mind, this villa offers 356 m² of living space, including 195 m² of living rooms comprising an entrance hall/lounge, dining room an
2,395,000 €
This contemporary villa, built in 2019, offers panoramic views and luminosity thanks to its optimal orientation and large bay windows. The villa has two levels of living space, and below but on the garden level, a beautiful indoor swimming pool with sanitary facilities and shower, a laundry room a
625,000 €
Exclusive
Exclusive
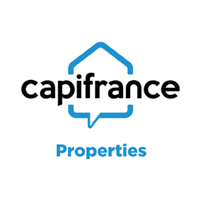
Just 300 meters from the center of Grézieu la Varenne, nestled in a bucolic setting, this elegant residence awaits its new owner. Let yourself be seduced by the authentic charm of this house, where each stone tells a story. Characteristics of the House: • Living space of approximately 156 m²: Genero
340,000 €
Exclusive
Exclusive
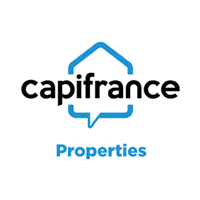
Rare in the area between L'arbresle (69) and Feurs (42) A 3/4. Hours from Lyon, in a small village in the Monts du Lyonnais House of 150 M2 composed of an entrance hall with its pellet stove, a living room of 36 M2 very bright with its oak parquet floor, fitted kitchen, bathroom with its two basins,
990,000 €
Exclusive
Exclusive
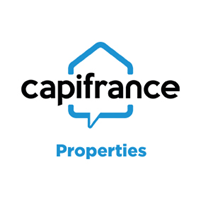
Exceptional location for this 205 m² villa in the center of Dardilly, with its breathtaking view of the Monts du Lyonnais. At the heart of the shops, it is a real green setting just 10 km from Lyon. For children's education, 5 Junior Direct lines at 300m provide excellent service to the following es
680,000 €

Favorite villa located in Vernaison le Haut, at the gates of Charly, which combines elegance, comfort, modernity and a preserved natural environment. Nestled in the heart of a flat landscaped garden of 940 m², this 133 m² property offers an ideal living environment, imbued with calm and serenity in
980,000 €
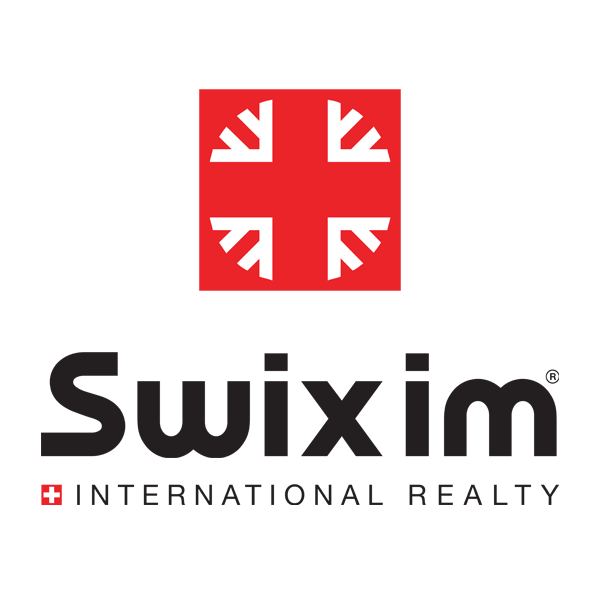
Réf 66945: Lyon In a quiet street close to all amenities, town house set in 340 m2 of land. On the ground floor, a fitted kitchen benefits from a glass roof, offering plenty of light, a large living room, utility room, small wine cellar and toilet. Upstairs, 3 bedrooms, including 1 master suite w
2,150,000 €

Réf 65958Ll: Come and discover this exceptional estate in the heart of nature, just a few kilometres from Villefranche-sur-Saône. You will be seduced by this residence and its sublime landscaped grounds. This 17th century property has been beautifully restored and is divided into several parts.
769,000 €
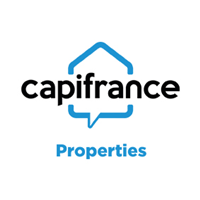
Incredible Charming Property It is in the Monts du Lyonnais that I have the pleasure of offering you this typical farm. Nestled in a quiet and refreshing countryside hamlet, it offers more than 348 m² of living space divided between the main house of 312 m² and an outbuilding of 36 m². Thus, the pro
669,000 €
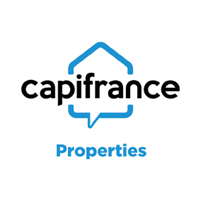
On the heights of Perréon, a pleasant village in Beaujolais, a spacious house with a spectacular view close to all amenities is waiting for you. As soon as you enter, you will be won over by the beautiful living space with its wood stove, exposed beams and large bay windows. A laundry room, a toile
465,000 €
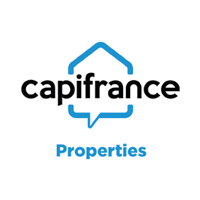
Real estate complex comprising a house of 199 m² as well as an independent professional part of 118 m². In The Heart Of A Hamlet Of A Small Quiet Village, Just 20 minutes from Montbrison, 1 hour from Lyon and Clermont-Ferrand and 5 minutes from all amenities, Come change your life and reconcile prof
750,000 €
Exclusive
Exclusive
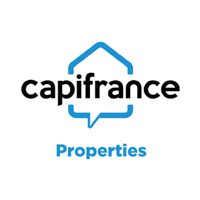
Chaponnay - City Center - Exclusive..... This beautiful contemporary house on one level, bathed in light, offers an exceptional living environment thanks to its quality services, its privileged location, in a very sought-after residential area, immediate proximity to shops, nursery and primary schoo
525,000 €
Exclusive
Exclusive

In a quiet and residential area in Anse, I offer you a 2021 house with a flat roof of approximately 144 m² with an inverted type architecture allowing you to have the living space directly on the garden with a view of the Alps. On the ground floor, you will find the sleeping area with its 4 bedroom
385,000 €
Exclusive
Exclusive

Le Perréon, close to all amenities, I offer you a village house of approximately 166 m² of living space located on a plot of 335 m². House with Strong Potential: • Either finish fitting it out (development project in photos) and thus obtain a surface area of 344 m² with 6 bedrooms, gym and office
900,000 €
Exclusive
Exclusive
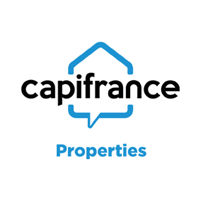
Marcy 69480 - 231m² of living space - Swimming pool - Double Garage - View This house evokes holidays, the south of France, Provence, yet it is in Marcy (69480), around twenty-five kilometers from Lyon. If 9 main rooms, 231m² of living space, more than 300m² of useful space built on a plot of 1,427m
1,295,000 €
Very beautiful architect-designed house of 165 m2 with swimming pool and independent studio. Quiet and on one level, in the heart of its wooded grounds of 725 m2 facing south, this 2019 villa with high-end services is composed of a living room of 68 m2, a refined kitchen equipped with a a 'La Cornue
870,000 €
Exclusive
Exclusive
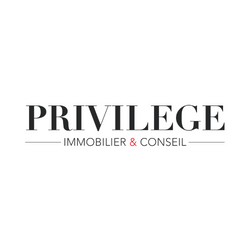
Just 500 meters from the center of Saint-Didier, this house of approximately 180 m2 (~150m2 Carrez), is nestled in lush greenery on land of more than 1500 m2 with a swimming pool and offers a calm and pleasant living environment. The double living room welcomes you in a friendly and warm space with
495,000 €
16Mn From Neuville Sur Saone And 11Mn From Villard Les Dombes In a dynamic village I offer you this exclusive property this magnificent villa of 163m2 on a flat plot of 5500M2, enclosed and wooded in a very quiet town. Vis, very quiet residential area. Located 40 minutes from Lyon. The property: is
580,000 €
Sells spacious house of 210m2 on a plot of 754m2 set back from the street, in a quiet and residential area. It includes an integrated kitchen and has 5 bedrooms, 4 of which have warm parquet floors and the master suite with air conditioning, offering comfort and a cozy atmosphere. The large living /
1,040,000 €
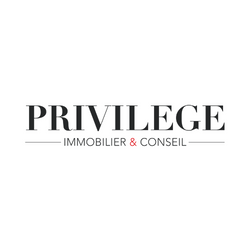
Welcome to this beautiful house located in Dardilly, a house of character nestled on a vast plot of 3000 m2. With its 233 m2, this property offers an idyllic living environment, combining charm, comfort and tranquility. Inside, on the first level, you will be seduced by a bright and spacious cathed
1,800,000 €
Rare - On the Théâtre de la Croix Rousse side, detached townhouse without adjoining of 242 m² of usable area, located on an enclosed and vegetated plot of 416 m². The villa is located in a small one-way street and its garden overlooks gardens within walking distance, a preserved area, a real green
695,000 €
Exclusive
Exclusive
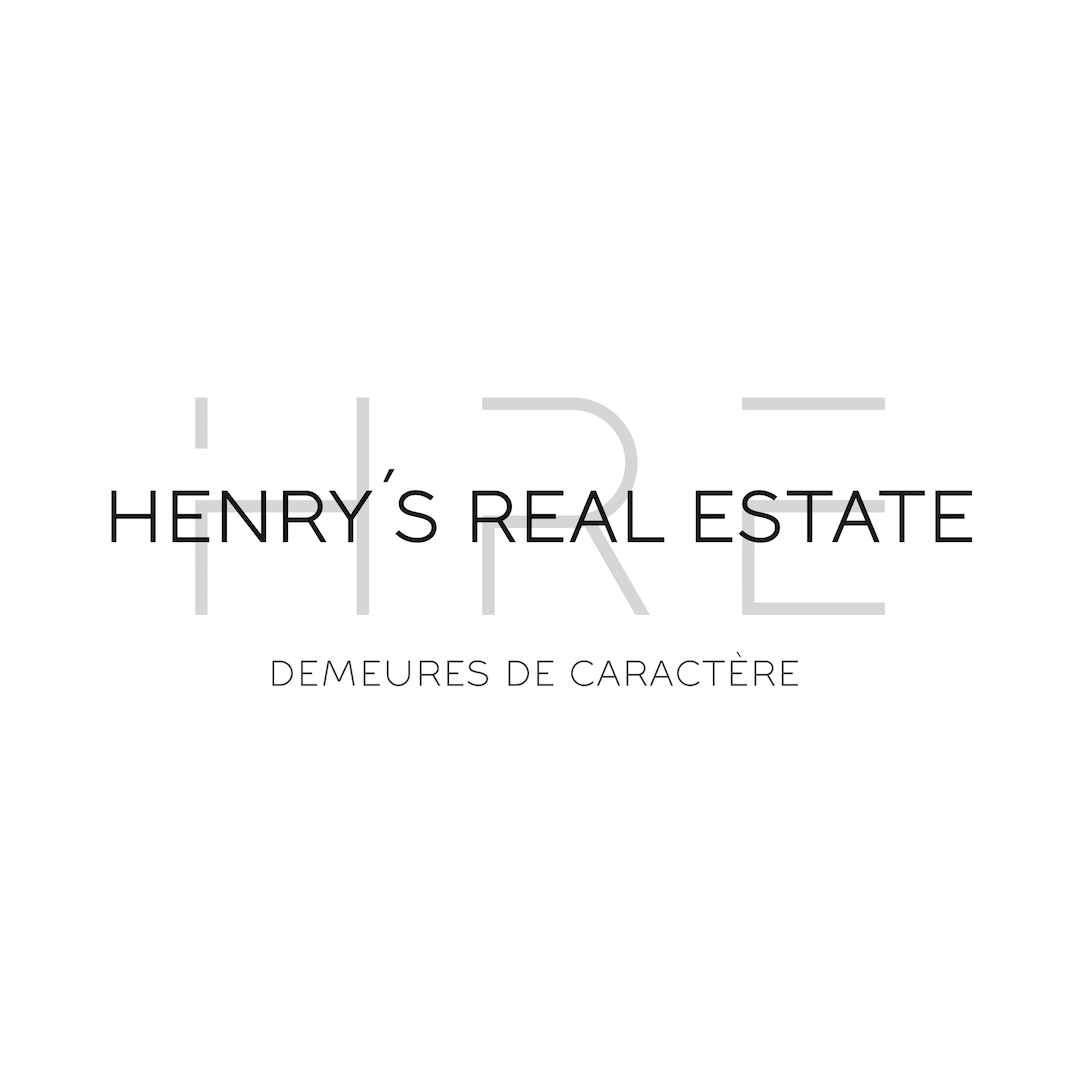
Exclusivity in Saint-Pierre La Palud, 25km west of Lyon, Ter Sain Bel station 5 minutes away and then 35 minutes from Saint-Paul in Lyon. Close to the center and all amenities, in a peaceful and residential village of less than 3000 inhabitants, architect's villa with exceptional views not overlooke