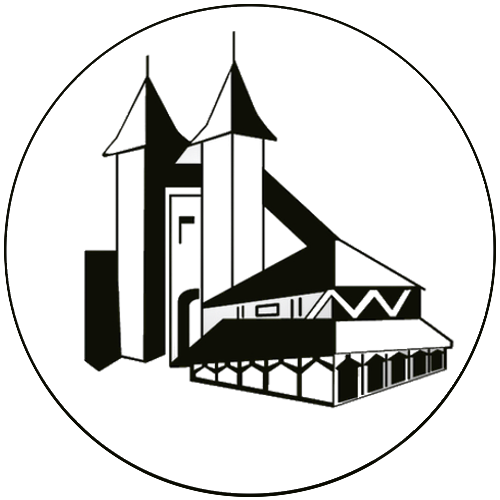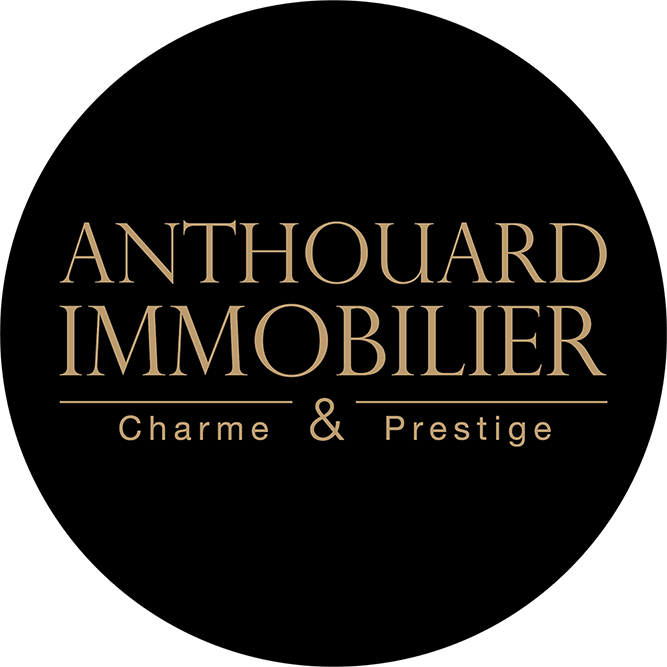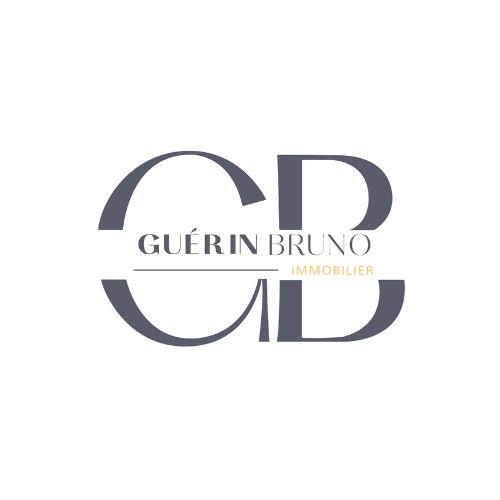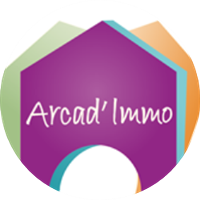
na Play Store!
Seleção
Predefinido
280.000 €
Exclusivo
Exclusivo
195.000 €
Exclusivo
725.000 €
Exclusivo
498.750 €
234.260 €

378.000 €

296.800 €
228.000 €

550.000 €

770.000 €

424.000 €

240.000 €
Exclusivo
Exclusivo
288.900 €

424.000 €

472.500 €

318.000 €
Exclusivo
Exclusivo

322.000 €