
im Playstore!
Sortieren
Standard
229.000 €
Exklusiv
Exklusiv
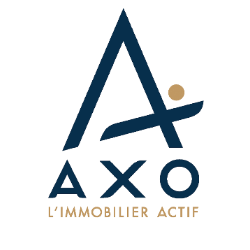
425.000 €
Exklusiv
171.000 €
181.800 €
265.900 €
Exklusiv
Exklusiv
179.000 €
Exklusiv
Exklusiv
477.000 €
495.000 €
Exklusiv
Exklusiv
237.000 €

Wir laden Sie ein, dieses 160 m² große Haus zu entdecken 10 Minuten von ARREAU entfernt. Bestehend aus einer Wohnung, die Sie in der Saison oder im Jahr mieten oder einfach für Ihren persönlichen Gebrauch nutzen können. Sie finden zwei Schlafzimmer, eine Küche, die zu einem Esszimmer hin offen ist,
262.500 €

In einer Stadt in der Nähe von Lannemezan gelegen, laden wir Sie ein, dieses Haus mit 122 m² Wohnfläche und einer Gesamtfläche von 174 m² zu entdecken. Weniger als 5 Minuten von der Autobahn, 1 Stunde 15 Minuten von Toulouse, 30 Minuten von Tarbes, 45 Minuten von Saint-Lary-Soulan entfernt. Diese Im
249.995 €
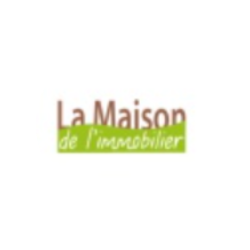
Sektor Trie-sur-Baïse, Charmantes Haus mit einer Wohnfläche von ca. 218m². Am Ende einer kleinen Landstraße gelegen, sind Ruhe und Erholung angesagt. Das Hotel liegt auf einem Grundstück von 4992m² einschließlich einer Wiese auf der Rückseite (3000m²) Auf der Gartenebene finden Sie ein Esszimm
139.500 €

Sektor Rabastens-de-Bigorre Dominante Lage, ruhig, nicht übersehen, mit Blick auf die umliegende Landschaft und die Pyrenäen. 5 Minuten von Geschäften, Schulen und medizinischem Zentrum entfernt. Haus: Altes Haus mit einer Wohnfläche von 130m² zu restaurieren, das auf der Gartenebene einen Eing
375.000 €
10 km südlich von Trie sur Baïse und 15 km nördlich von Lannemezan gelegen, ist dieses T7-Haus von 258 m2 auf 6,2 ha Wiese und Wald wie für Sie gemacht Sie werden von diesem herrlichen Landhaus in absoluter Ruhe verzaubert sein. Sie betreten ein helles Wohnzimmer von 52 m2, das aus einem schönen
179.000 €

An einer sehr ruhigen Landstraße mit Blick auf die Berge gelegen, wurde dieses hübsche, helle Haus liebevoll renoviert und ist teilweise mit Doppelverglasung ausgestattet. Im Wohnzimmer befindet sich ein Holzofen, der fast das ganze Haus heizt. Es gibt 3 Schlafzimmer, eine Küche/Esszimmer von 42m² (
350.000 €
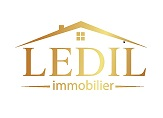
Großes und schönes Haus, ruhig, nach Süden ausgerichtet auf die Pyrenäen. Dieses Typ-9-Haus mit ca. 310 m2 Wohnfläche + 138 m2 Nebengebäuden im Untergeschoss verfügt über 3 große geschlossene Garagen. Das Highlight des Besuchs wird dieses prächtige, unabhängige T2 sein, das nach behindertengerechte
259.000 €

Altes Bauernhaus renoviert in R+1 mit einer Wohnfläche von 153 m2 auf einem schönen flachen Grundstück mit Bäumen. Für den Wohnbereich besteht dieses Anwesen aus 3 großen Schlafzimmern, einem Badezimmer, einem Duschbad, 3 Toiletten, einer großen Küche mit neuem Holzeinsatz und 2 sehr schönen Wohnzi
40.940 €
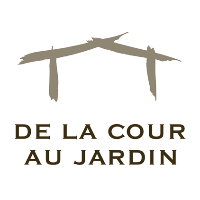
Im Dorf Lamarque Pontacq, fünfzehn Minuten von Lourdes und dreißig Minuten von Pau und Tarbes entfernt, bietet Ihnen De La Cour au Jardin dieses Baugrundstück von ca. 542 m². Grundstück ohne bauliche Einschränkungen, mit allen Netzwerken an der Fassade, die bereit sind, Ihr Bauprojekt aufzunehmen. D
266.000 €

Ursprünglich um 1750 erbaut, befindet sich dieses gascognische Bauernhaus an einer ruhigen Landstraße und dennoch in der Nähe von Annehmlichkeiten. Das Anwesen verfügt über charmante Originalmerkmale, es ist bezugsfertig und muss nur noch aufgefrischt werden. Der Hof verfügt über 2 Holzöfen zum Heiz
755.000 €
Wohnung: An der Kreuzung der Hautes-Pyrénées, des Gers und der Haute-Garonne wurde dieses klösterliche Bauernhaus aus dem Jahr 1604 komplett renoviert. Geschützt durch sein L-förmiges Gebäude und das automatische Tor und in zwei getrennten und sich ergänzenden Wohnungen, entwickelt es 647 m² Wohnflä
432.000 €
25 km von Tarbes, 1 Stunde von Toulouse entfernt, im hübschen Kurort Capvern les Bains, nur 100 Meter von den berühmten Thermalbädern entfernt, kommen Sie und investieren Sie in dieses schöne Gebäude der Jahre. Derzeit, zwischen den Monaten April und Oktober, hat es eine intensive Aktivität als tou
690.000 €
Dieses außergewöhnliche Haus befindet sich in einer privaten und idyllischen Umgebung, eingebettet in eine exklusive Wohngegend, entlang einer ruhigen Straße und mit Blick auf seine sorgfältig gepflegten Gärten und einen natürlichen Wald. Die Qualität der Oberflächen ist im ganzen Haus bemerkenswert
680.000 €
Exklusiv
Exklusiv
Herrenhaus, im Originalzustand, auf einem Grundstück von 23 ha mit großen Nebengebäuden, einem Kieshof, Ställen, eleganten Unterkünften auf 400m², mit 8 Schlafzimmern und eleganten Wohnbereichen.
249.900 €
Exklusiv
Exklusiv
Schönes Haus mit 3/4 Schlafzimmern, auf einem Grundstück von 3249m² mit großem Nebengebäude (210m²) und Travertinterrasse (8m x 8m) mit Eichenpavillon
442.000 €
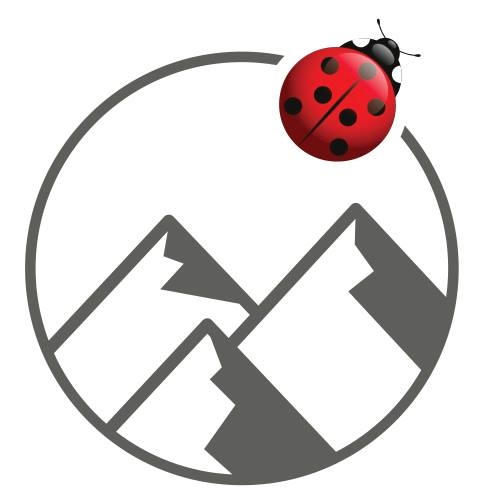
Charmantes Haus in Pierrefitte-Nestalas, Vallée des Gaves Sind Sie auf der Suche nach einem Haus, das modernen Komfort und die Nähe zu den Annehmlichkeiten des Gaves-Tals vereint? Dieses neue T6-Haus in Pierrefitte-Nestalas bietet alles, was Sie sich wünschen und mehr! Hauptmerkmale: Wohnfläche v