
na aplikaciji Play Store!
Razvrstaj
Zadane postavke
320.000 €
Prekrasna renovirana kamena kuća na jednoj razini, u selu od 3000 stanovnika sa svim sadržajima. Krajolik s prednošću da je 25 minuta od Pornic i njegove legendarne obale i 25 minuta od Nantes i njegov kulturni život. Uređeno zemljište puno šarma sa svojom fontanom, povrtnjakom, natkrivenom terasom
265.000 €
Ekskluzivno
Ekskluzivno
661.569 €
Ekskluzivno
Ekskluzivno
1.345.000 €
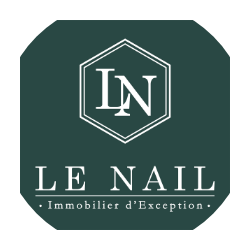
6.950.000 €
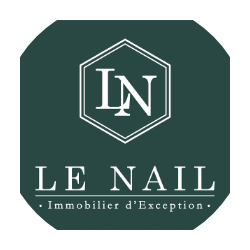
997.500 €

2.697.000 €

4.900.000 €

1.367.000 €

2.422.000 €

2.396.000 €
Ekskluzivno

1.250.000 €
Ekskluzivno
Ekskluzivno

1.560.000 €

492.000 €

436.000 €
Ekskluzivno
428.000 €
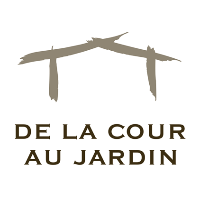
598.500 €
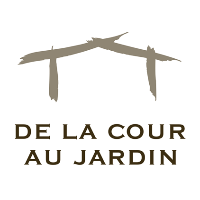
412.700 €
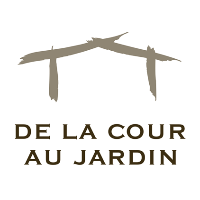
1.154.000 €
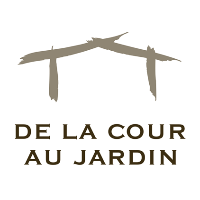
506.000 €

948.000 €

990.000 €
Ekskluzivno
Ekskluzivno
373.680 €
Ekskluzivno
Ekskluzivno
500.000 €
Ekskluzivno