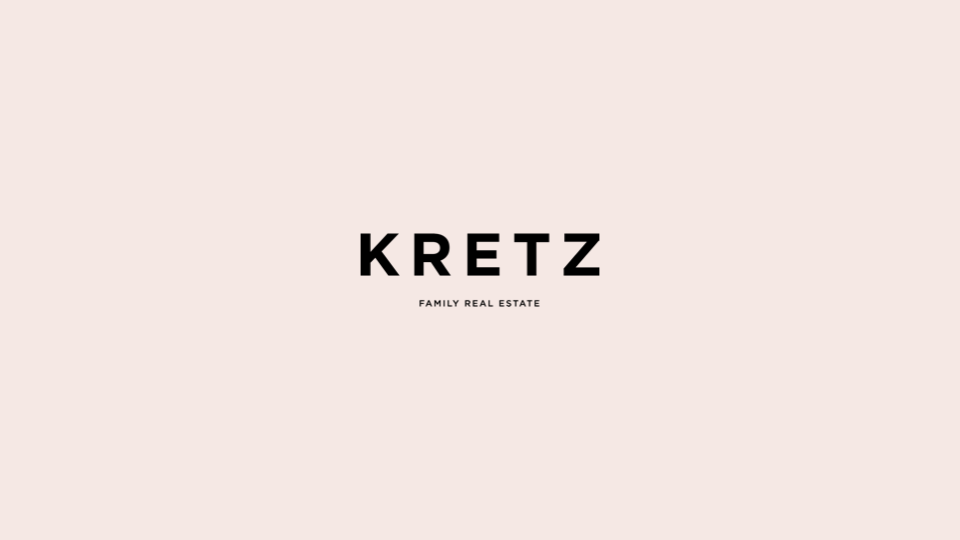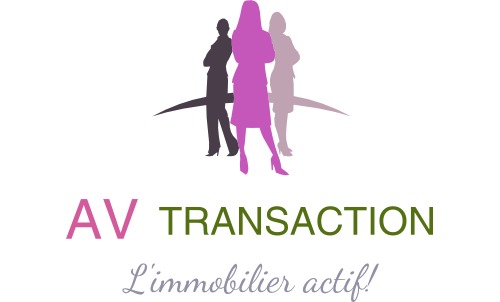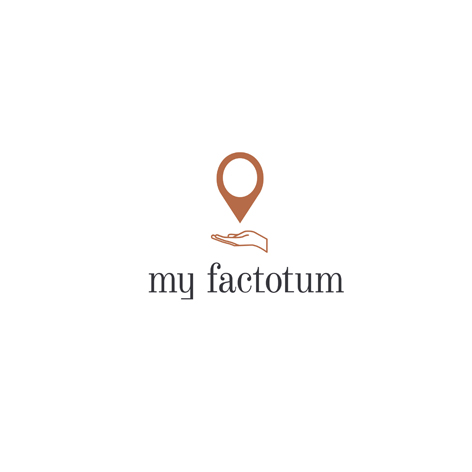
sul Play Store!
Ordina per
Valore predefinito
1.340.000 €
Descrizione in francese Vicino al Centre des Bords de Marne, il Pavillon si trova vicino ai negozi e al centro città e a 10 minuti a piedi dai mezzi pubblici (Rer A Neuilly-Plaisance). La casa ha benefici molto belli sia all'interno che all'esterno. Completamente rinnovato (elettricità, impianti i
790.000 €
Descrittivo: La casa dell'architetto 180m2 utili, 6 stanze, Porte d'Italie- Le Kremlin-Bicêtre, in una zona suburbana, vicino alla metropolitana e agli autobus, in un passaggio privato chiuso da barriera. Casa indipendente, non bifamiliare, di recente costruzione, 6 vani su 3 livelli. Superficie a
795.000 €
Esclusiva
Esclusiva
1.289.000 €

765.000 €

799.900 €

745.000 €

899.000 €

5.000.000 €
Esclusiva

463.000 €

750.000 €

399.000 €
229.000 €
997.500 €

377.000 €
622.000 €
Esclusiva
Esclusiva

575.000 €
Esclusiva
Esclusiva
247.275 €
Esclusiva
Esclusiva
899.000 €
Esclusiva
Esclusiva
542.000 €

430.000 €
Esclusiva
Esclusiva

372.000 €
Esclusiva
Esclusiva

295.000 €
Esclusiva
Esclusiva

710.000 €
