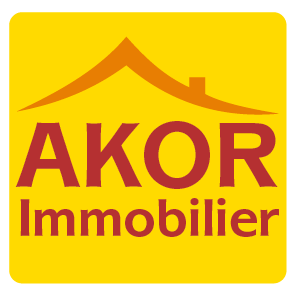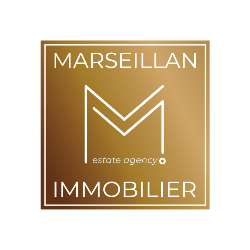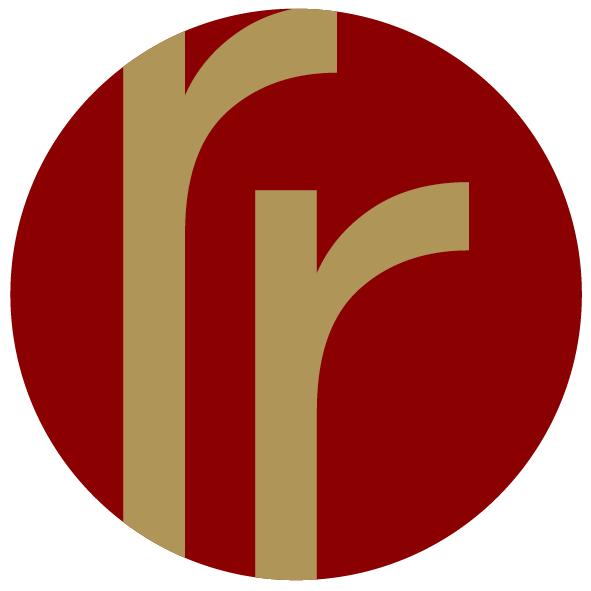
in the Play Store !
Sort
By default
1,100,000 €

Close to Sommières, this character property offers approximately 550 m2 of living space on 1320 m2 of land. The restoration of this old 16th century building has preserved the authenticity of the place. The main house is organized around 3 large reception rooms on 3 levels. The private areas are mad
899,000 €
Exclusive
Exclusive

Adoucisseur d'eau, forage, arrosage automatique, prise dans garage pour voiture électrique, carport, aspirateur centralisé, Il y a des photos dans les images confidentielles. La maison est en bon état général et très fonctionnelle, achetée en 2019 au prix de 720 000
1,240,000 €

Discover a haven of peace ideally located, an invitation to serenity and adventure, nestled between the sea and the majestic Canal du Midi, in unparalleled proximity to the Béziers/Agde airport. This exceptional property, spread over 3.2 hectares of fully fenced land, offers you a unique living envi
259,000 €

Discover this magnificent house, located in the heart of Nissan-lez-Enserune, combining authentic charm and modern comfort across 157 sqm of pure bliss. This fully renovated village house invites you to settle in an idyllic setting, halfway between the dynamic cities of Béziers and Narbonne. Very Co
575,000 €

Ideally located at the gates of Pezenas, 20 minutes from Beziers and 25 minutes from the beaches, in a peaceful, quiet village, beautiful architect-designed villa of 160 m² located on a plot of 1600 m² composed as follows: On the ground floor floor, a beautiful living room of more than 60 m², crossi
349,600 €

Via Sud offers you this independent villa on one level on 679m² of land with swimming pool. Around its 103m² of living space you will find a dining-living room with fireplace, fitted kitchen, two bedrooms, a bathroom with bath, shower, wc and veranda. An air-conditioned outbuilding that can be used
1,590,000 €
5 minutes from the lively and touristic medieval town of Pézenas, 25 minutes from Béziers, 25 minutes from the coast, with all shops and restaurants. An invitation to various projects (events organisation, riding school, restaurant etc…) with this former farm/wine making property offering 2 accom
810,900 €
Nice seaside resort with all shop and restaurant, 15 minutes from Béziers and 30 minutes from Montpellier. Superb, fully renovated bastide (2000), located in a sought-after village on the Mediterranean coast, just 450 metres from the sea. With 154 m² of living space, including 4 bedrooms and 3 sh
385,200 €
Very nice village with a shops and restaurants, 10 minutes drive to Lamalou les Bains, 15 minutes to Olargues and 45 minutes to Béziers. Beautiful property nestled in spectacular countryside offering 125 m² of living space plus 2 independent en suite guest rooms of 20 m² each, providing comfortab
375,000 €
Medieval village with all shops, cafés, primary, 15 minutes from Béziers, 25 minutes from the motorway and 25 minutes from the coast. This villa is a gem of simplicity and practicality. Located in a peaceful neighbourhood close to shops, it offers 125 m² of living space including 4 bedrooms and 2
369,000 €
Village with all shops (grocery, bakery, post office, news agent, pizzeria), 2 bar/restaurants, 20 minutes from Béziers, 25 minutes from the beach and 10 minutes from the Orb river. Beautiful winegrower home in good condition with 165 m² of living space including 5 bedrooms and 2 bathrooms, plus
687,475 €
Small town on the Canal du Midi with all shops and restaurants, 25 minutes from Béziers, 25 minutes from Narbonne, 25 minutes from the beach. Stunning and impressive stone property with 400 m² of living space including 3 en suite bedrooms, several lounges and leisure rooms and offering the possib
299,160 €
Pleasant village on the Minervois side with a bar, grocery, small restaurant, bread shop, food trucks and a weekly market, at only 5 minutes from Olonzac, 15 minutes from Bize-Minervois and 45 minutes from Narbonne-plage (the beach) ! Pleasant character house offering a living space of 95 m², com
559,000 €
Small village of the Jaur valley with a grocery, a café, 5 minutes from Olargues, 10 minutes from Saint Pons de Thomières, 20 minutes from Lamalou les Bains and 90 minutes from Montpellier and Béziers airports and from the coast. Beautiful character home with 202 m² of living space including 5 be
415,800 €
Pretty hamlet with no shop, 5 minutes from St Jean la Blaquiere (grocery and restaurant) and 10 minutes from St Felix de Lodez (all shops), 15 minutes from Clermont l'Hérault and 40 minutes from Montpellier. Characterful villa (2020) nestled 300 meters above sea level, just 40 minutes from Montpe
453,600 €
Small village in the heart of the natural park of Languedoc located at 9 minutes from Hérépian (village with all shops), 15 minutes from Bédarieux and 45 minutes from the beach ! Pleasant villa with a living space of 153 m² offering a nice living area with a spacious mezzanine, 3 bedrooms (one ma
670,000 €
Village circulade and very lively, with all shops, cafés, restaurant, secondary and primary schools, 15 minutes from Béziers and 30 minutes from the beach. Superb traditional villa (2002), fully renovated in 2013, offering 195 m² of living space on 5865 m² of land with panoramic views of the surr
695,000 €
Exclusive

Exclusive Coming Soon .......... Much admired Exceptional Stone bastide standing in a prominent position with sweeping views offering absolute privacy and calm. Simply stunning retreat for a couple or family where the problems of the world simply melt away. There are no near neighbours, n
609,000 €
Village Circulade with all shops, café and school, 15 minutes from Béziers, 25 minutes from the coast and 20 minutes from A9 and A75 motorways. Superb renovated winegrower home with 185 m² living space including 5 bedrooms and 3 bathrooms, a superb living room/kitchen of 63 m² and on a beautifull
378,000 €
Village with all shops, café, restaurants and school, 20 minutes from Béziers, 25 minutes from the coast and Pézenas. Stunning bourgeoise and character home, offering 235 m² of living space including an insulated attic of 85 m² and a courtyard of 120 m² including a fully tiled terrace of 28 m², a
330,000 €
A sought-after village on the banks of the river Orb with all shops, cafés, restaurants, supermarkets, pharmacy, bakeries, butchery, schools… located at 10 minutes from Roquebrun, 25 minutes from Béziers and 30 minutes from the beach ! Spacious single storey villa of the 80's to refresh, with abo
1,060,000 €
Charming village near Beziers and the beaches. Superb contemporary villa with sea view offering about 220 m² of living space composed of 3 beautiful suites with shower rooms, 3 garages, courtyard that can accommodate 8 cars (including two covered parking spaces), terrace and indoor pool on 1888 m
695,000 €
Located in the famous village of Balaruc-les-bains, a quiet and sought-after area, your agency 'Proprietes Du Golfe' offers you a comfortable 5-room villa with an area of approximately 150m2, combining charm and modernity. This consists on the ground floor of a spacious living room with fireplace, l
710,000 €
Located on the famous Mont Saint Clair in Sète, southern slope, we offer you an old house perfectly representing the charm of the old 'baraquettes' of the mountain combining today's comfort and the atypical side. To enhance everything, a breathtaking view of the sea, lido and Thau lagoon! You access